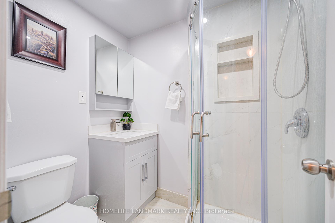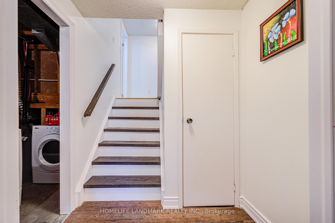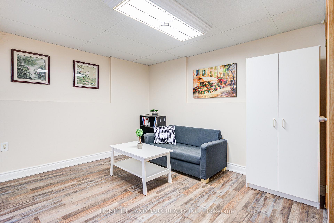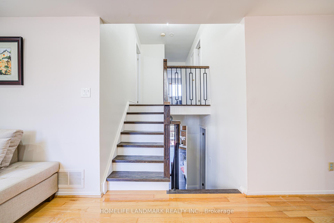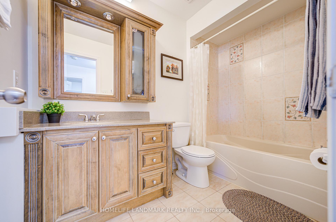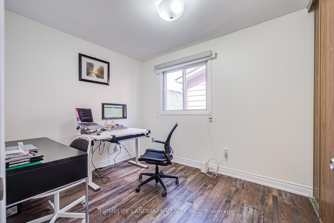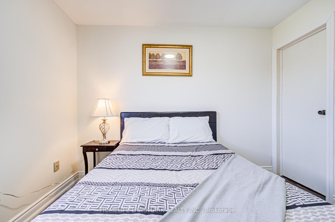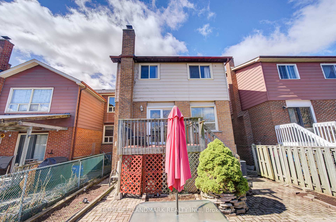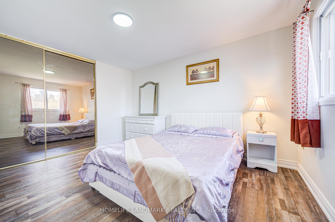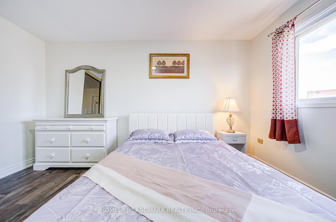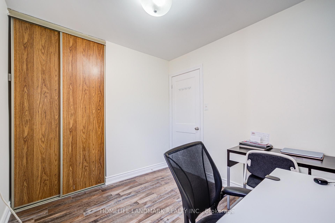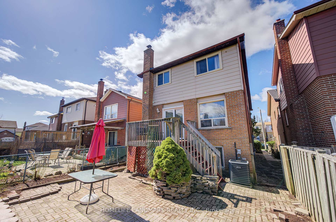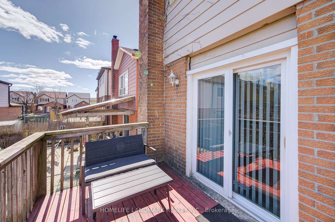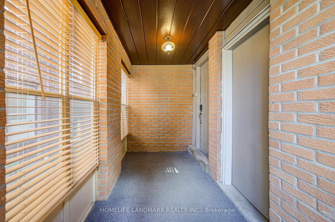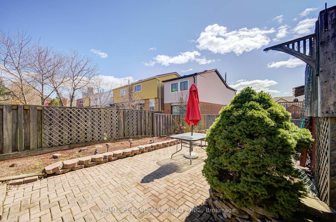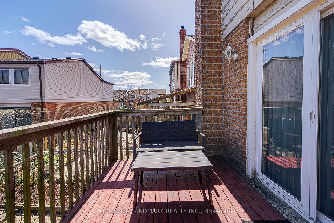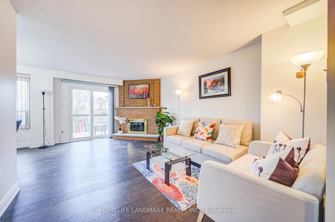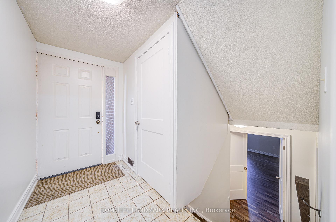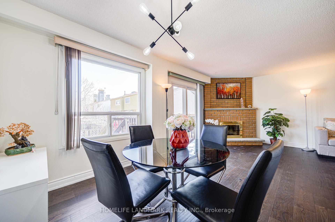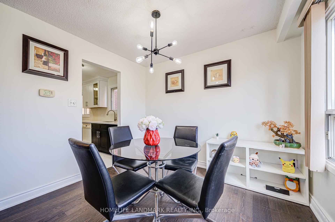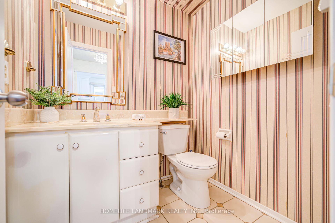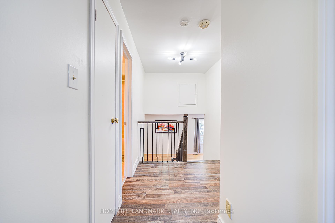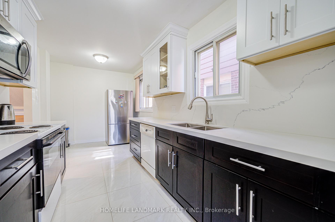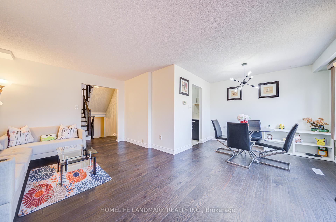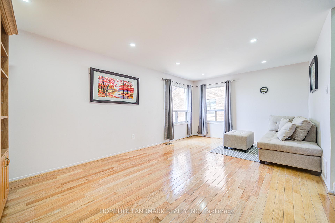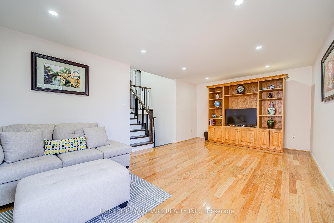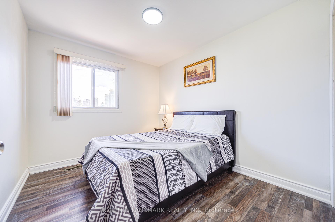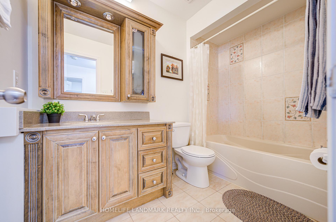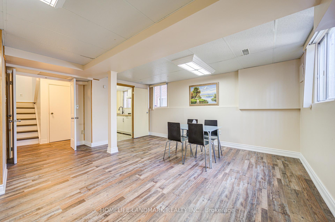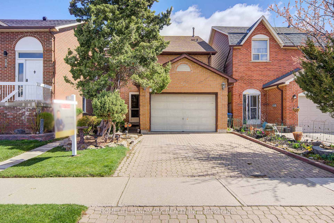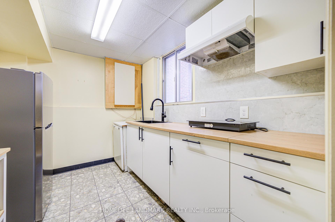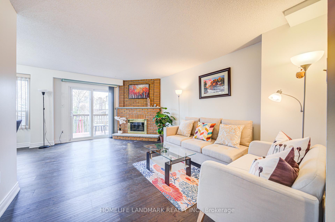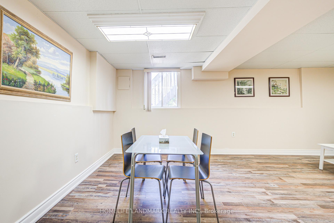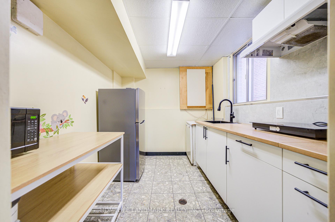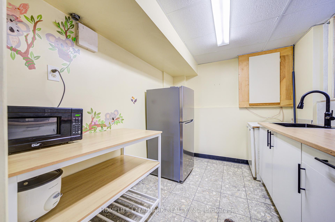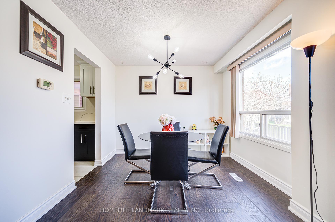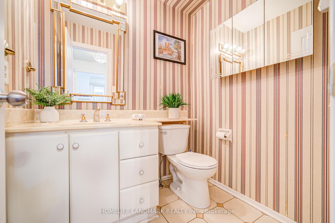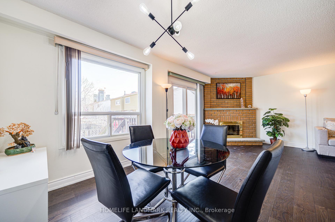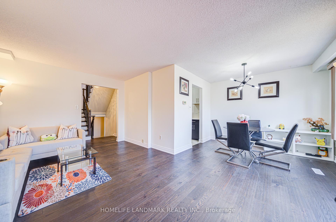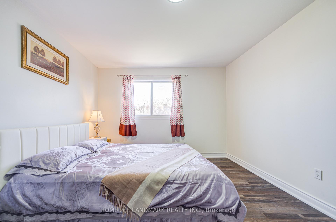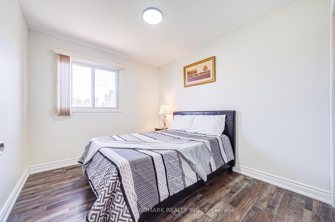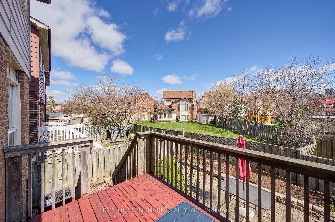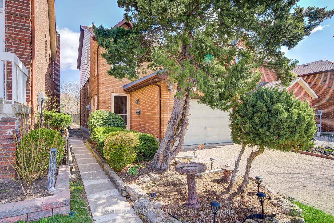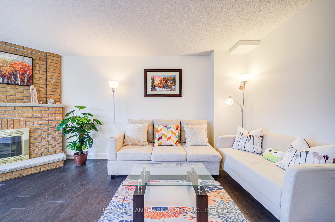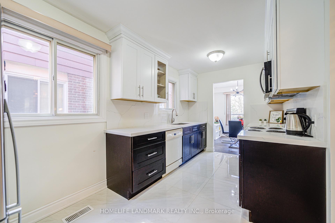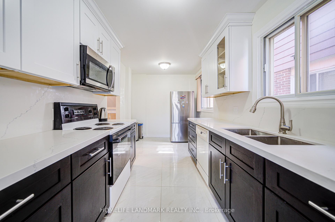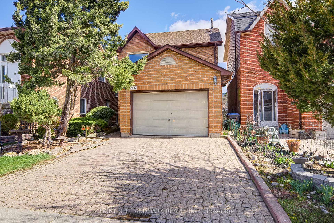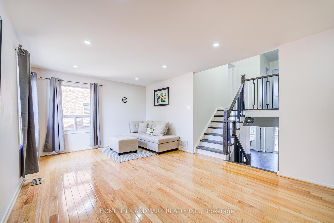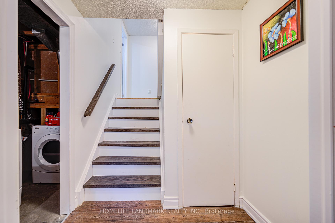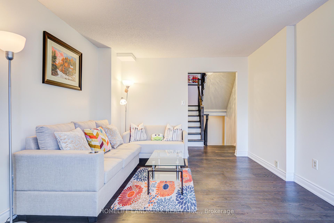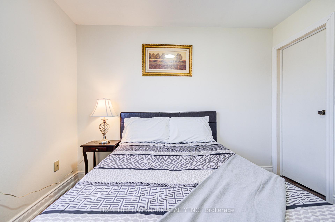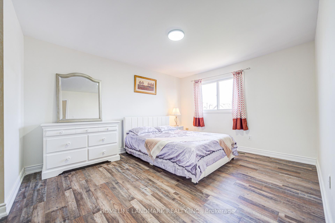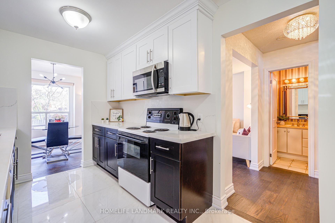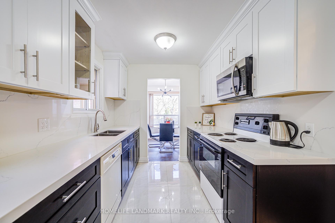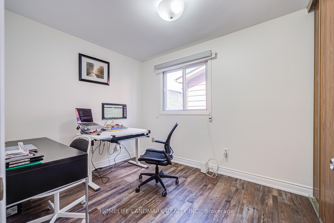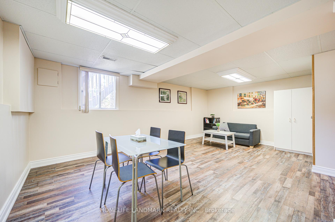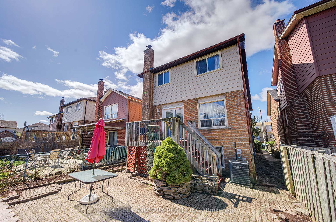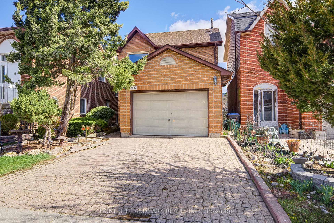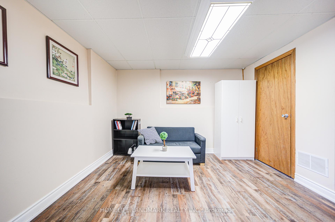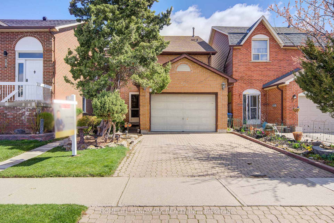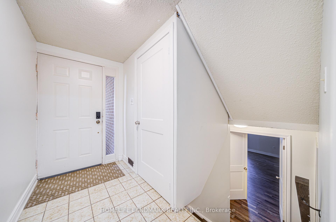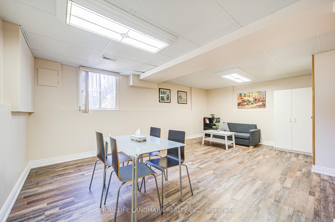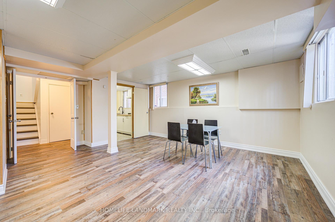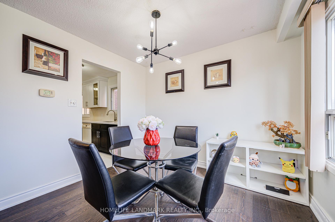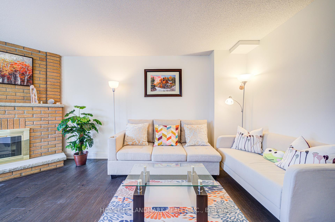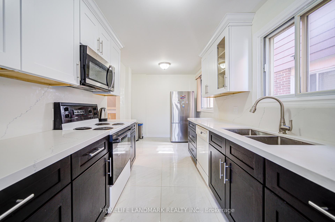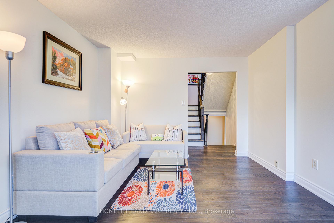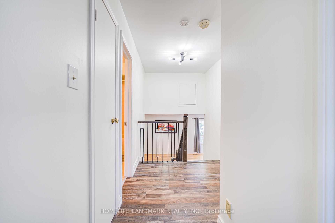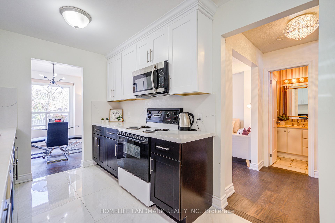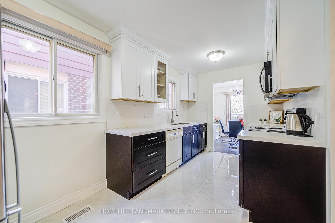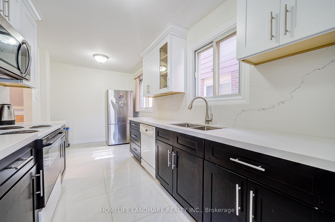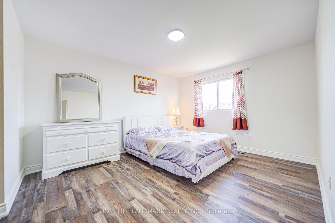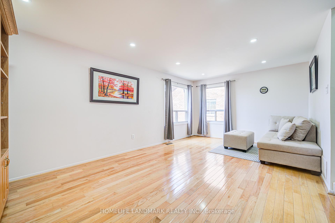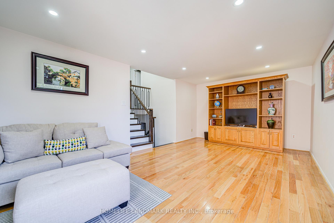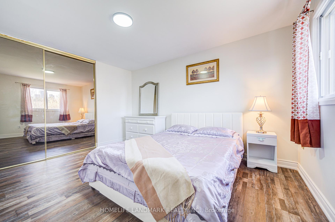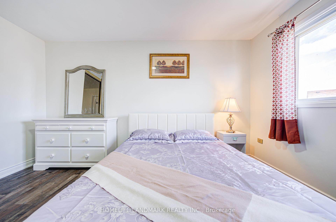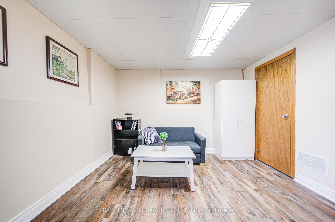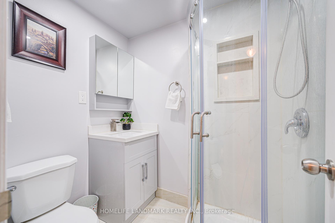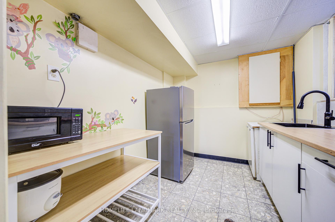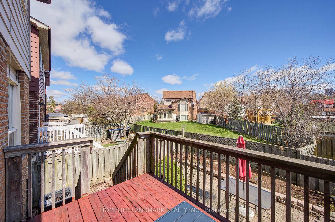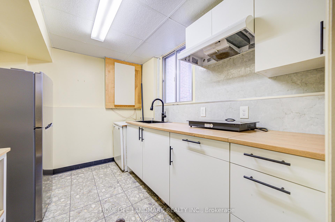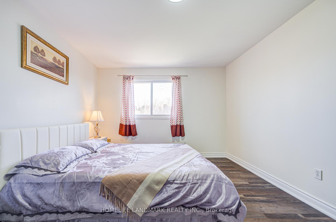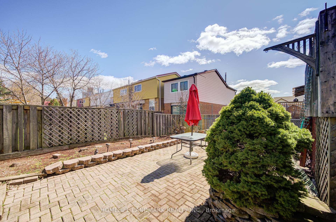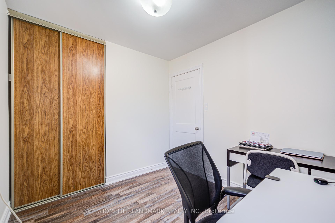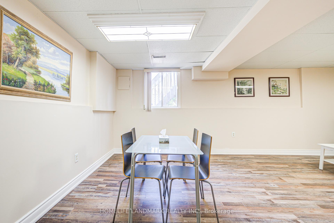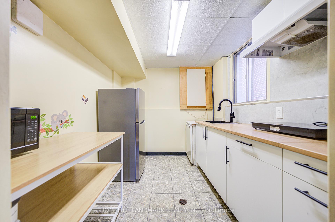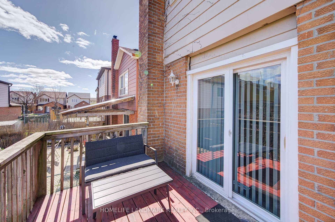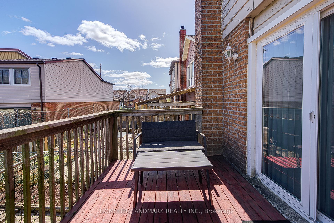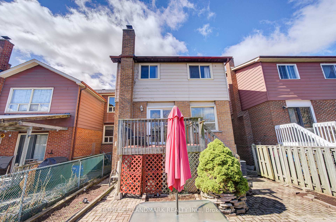$1,150,000
Available - For Sale
Listing ID: W12097547
4097 Quaker Hill Driv , Mississauga, L5C 3M2, Peel
| Welcome to this stunning and meticulously maintained detached backsplit home, ideally situated in the highly sought-after Creditview neighbourhood of Mississauga. Featuring a spacious 1.5-car garage, double brick driveway, and a fully bricked, no-maintenance backyard, this home offers both elegance and practicality. Inside, you'll find a bright and open living-dining area with a majestic fireplace, a large sun-filled kitchen with stainless steel appliances, and hardwood flooring throughout. The finished separate entrance basement apartment with kitchen/bathroom, and large above-grade windows provides excellent potential for an income-generating suite. Additional highlights include newer windows(some), top-quality sliding doors with pocket screens, and a large covered front porch with a generous entryway closet. Located just minutes from Square One, City Centre, GO Transit, Mississauga Transit, Shopping Malls, major highways (401, 403, 407), top schools including The Woodlands High School ,the University of Toronto Mississauga and Sheridan College, as well as hospitals and parks, this home is a perfect choice for families or investors looking for space, style, and long-term value. |
| Price | $1,150,000 |
| Taxes: | $5593.00 |
| Occupancy: | Owner |
| Address: | 4097 Quaker Hill Driv , Mississauga, L5C 3M2, Peel |
| Acreage: | < .50 |
| Directions/Cross Streets: | Quaker Hill / Thistle Down |
| Rooms: | 7 |
| Bedrooms: | 3 |
| Bedrooms +: | 0 |
| Family Room: | T |
| Basement: | Apartment, Separate Ent |
| Level/Floor | Room | Length(ft) | Width(ft) | Descriptions | |
| Room 1 | Main | Family Ro | 19.68 | 9.84 | Hardwood Floor, W/O To Deck, Brick Fireplace |
| Room 2 | Main | Dining Ro | 9.84 | 9.84 | Hardwood Floor, Overlooks Backyard, Laminate |
| Room 3 | Main | Kitchen | 16.01 | 9.84 | Ceramic Floor, Granite Counters, Stainless Steel Appl |
| Room 4 | In Between | Living Ro | 19.68 | 14.01 | Hardwood Floor, Large Window, Picture Window |
| Room 5 | Second | Primary B | 14.01 | 11.48 | Laminate, Double Closet, East View |
| Room 6 | Second | Bedroom 2 | 10.69 | 8.86 | Laminate, East View, Large Window |
| Room 7 | Second | Bedroom 3 | 9.84 | 8.86 | Laminate, Large Window, Large Closet |
| Room 8 | Basement | Recreatio | 19.68 | 11.15 | Laminate, Open Concept, Casement Windows |
| Room 9 | Basement | Kitchen | 16.4 | 8.2 | Ceramic Floor |
| Washroom Type | No. of Pieces | Level |
| Washroom Type 1 | 4 | Second |
| Washroom Type 2 | 2 | In Betwe |
| Washroom Type 3 | 3 | Ground |
| Washroom Type 4 | 0 | |
| Washroom Type 5 | 0 |
| Total Area: | 0.00 |
| Approximatly Age: | 31-50 |
| Property Type: | Detached |
| Style: | Backsplit 3 |
| Exterior: | Brick Front, Vinyl Siding |
| Garage Type: | Attached |
| (Parking/)Drive: | Private |
| Drive Parking Spaces: | 2 |
| Park #1 | |
| Parking Type: | Private |
| Park #2 | |
| Parking Type: | Private |
| Pool: | None |
| Approximatly Age: | 31-50 |
| Approximatly Square Footage: | 1500-2000 |
| Property Features: | Fenced Yard, Hospital |
| CAC Included: | N |
| Water Included: | N |
| Cabel TV Included: | N |
| Common Elements Included: | N |
| Heat Included: | N |
| Parking Included: | N |
| Condo Tax Included: | N |
| Building Insurance Included: | N |
| Fireplace/Stove: | Y |
| Heat Type: | Forced Air |
| Central Air Conditioning: | Central Air |
| Central Vac: | N |
| Laundry Level: | Syste |
| Ensuite Laundry: | F |
| Elevator Lift: | False |
| Sewers: | Sewer |
| Water: | Unknown |
| Water Supply Types: | Unknown |
| Utilities-Cable: | Y |
| Utilities-Hydro: | Y |
$
%
Years
This calculator is for demonstration purposes only. Always consult a professional
financial advisor before making personal financial decisions.
| Although the information displayed is believed to be accurate, no warranties or representations are made of any kind. |
| HOMELIFE LANDMARK REALTY INC. |
|
|

Frank Gallo
Sales Representative
Dir:
416-433-5981
Bus:
647-479-8477
Fax:
647-479-8457
| Virtual Tour | Book Showing | Email a Friend |
Jump To:
At a Glance:
| Type: | Freehold - Detached |
| Area: | Peel |
| Municipality: | Mississauga |
| Neighbourhood: | Creditview |
| Style: | Backsplit 3 |
| Approximate Age: | 31-50 |
| Tax: | $5,593 |
| Beds: | 3 |
| Baths: | 3 |
| Fireplace: | Y |
| Pool: | None |
Locatin Map:
Payment Calculator:


