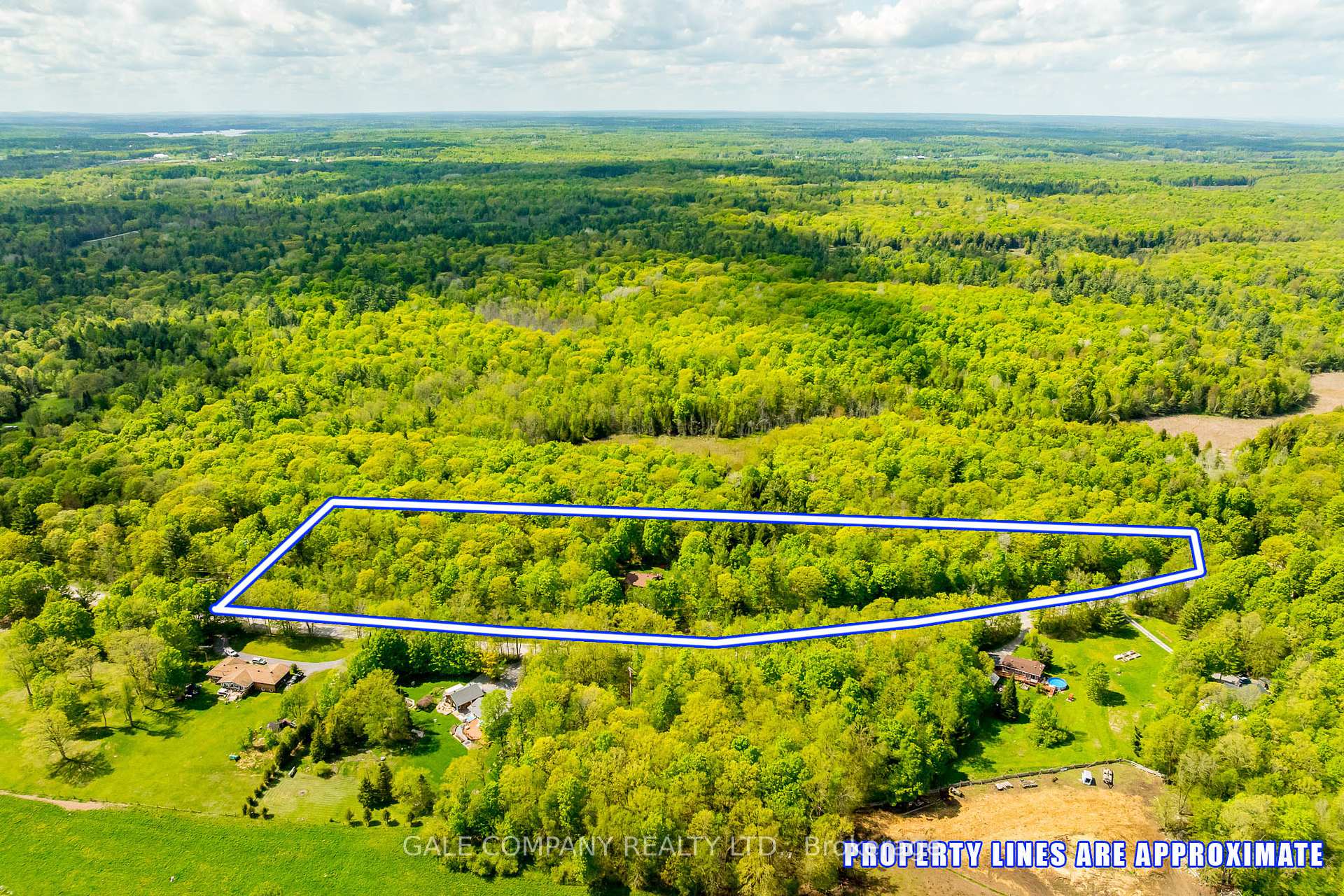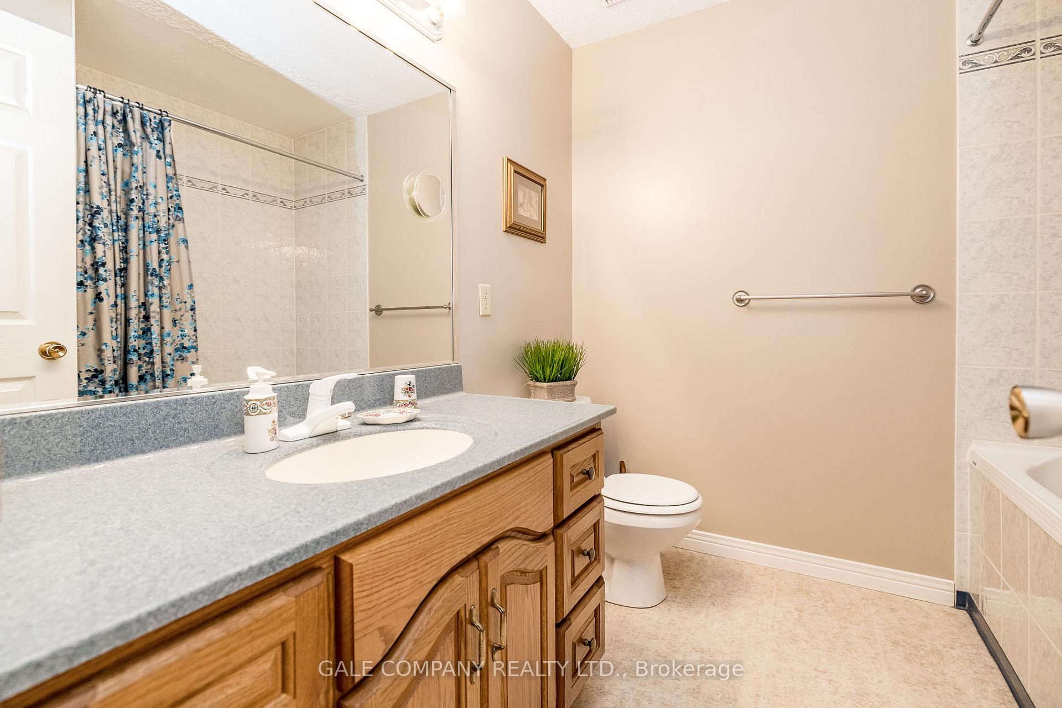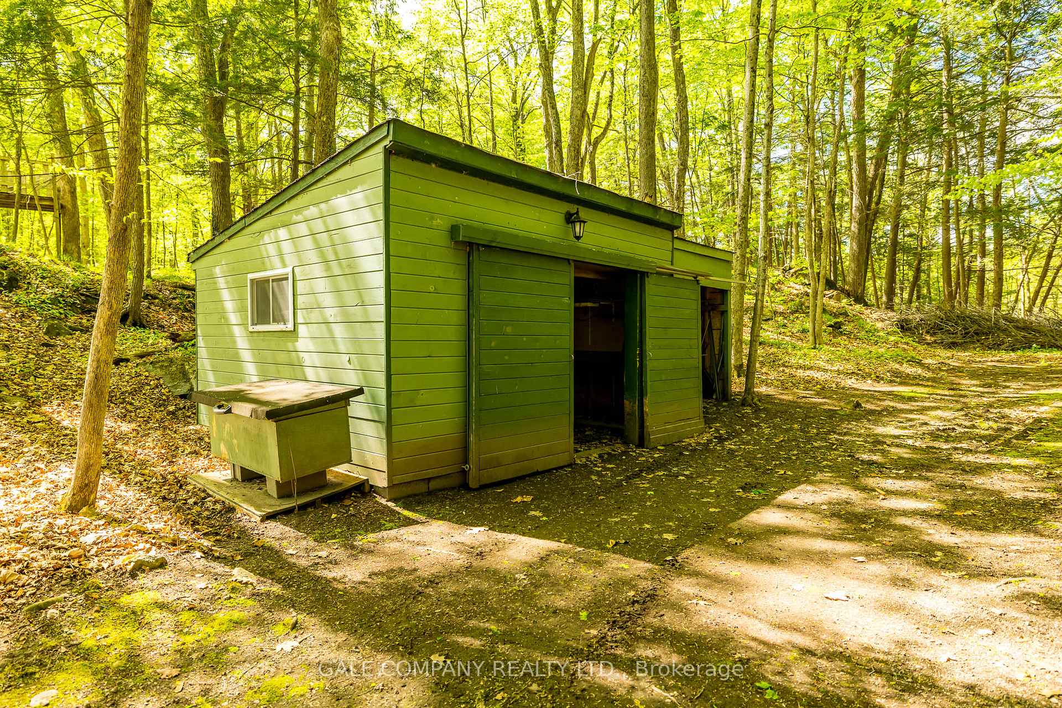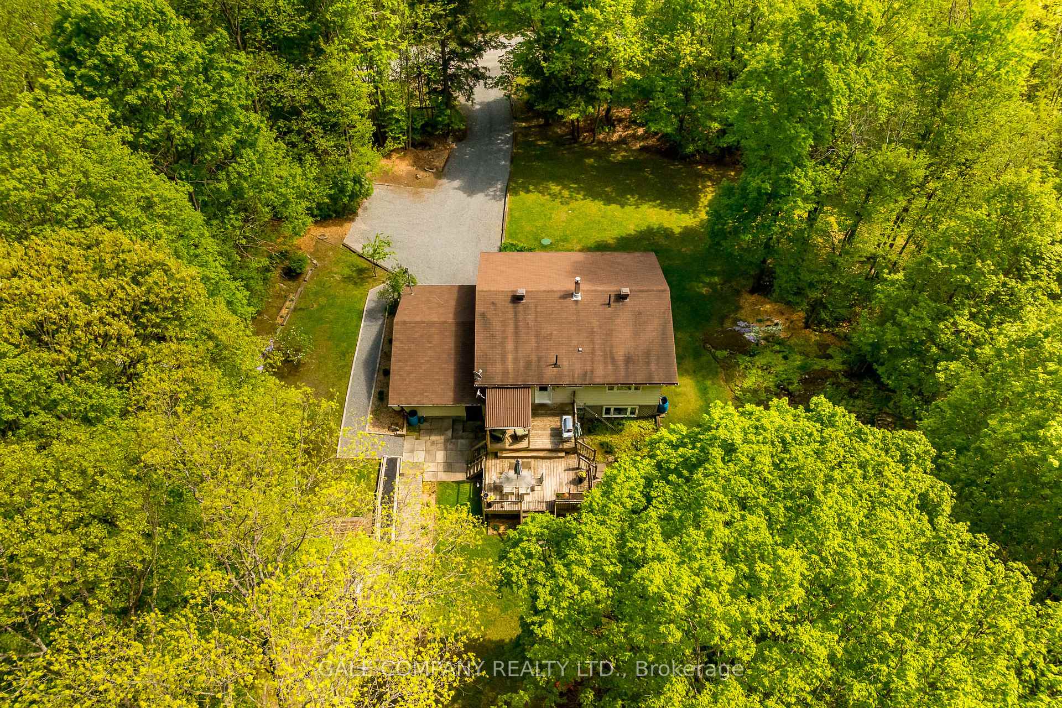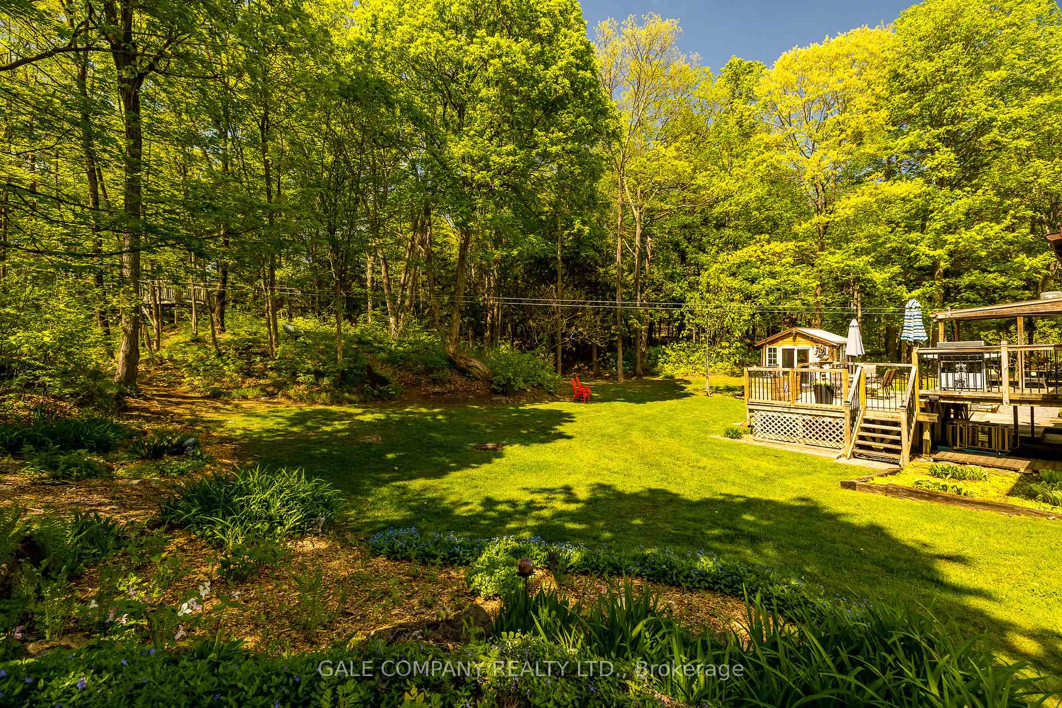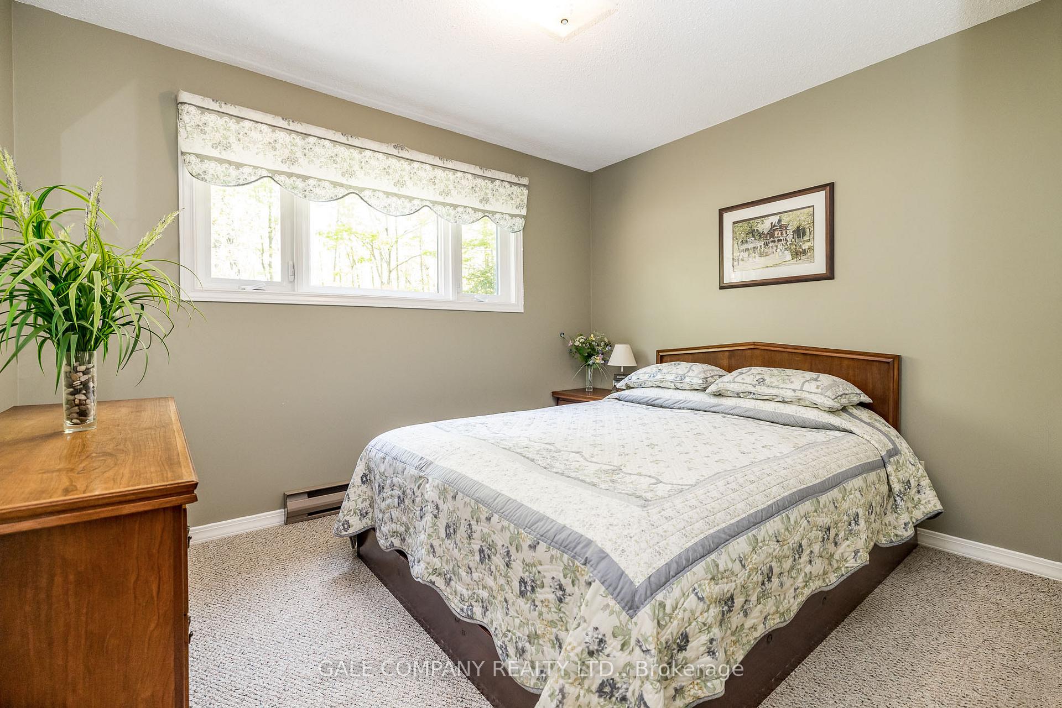$749,000
Available - For Sale
Listing ID: X12156847
1739 Old Perth Road , Mississippi Mills, K0A 1A0, Lanark
| From the laneway entrance one gets the feeling that you are driving up to something special. Everything is so tidy, neat and well organized. Almonte or Carleton Place are just a short drive away. The mature forest with just under 8 acres wraps around the house like a glove, the orchard and maple trees beckon. Features like the greenhouse/screen shed and the extra cabin for storage of lawn/garden materials is awesome. Walking the trails down to the sugar bush camp one can envision many hours of happy boiling. Everything is just so and a buyer can just move right in and enjoy! The interior of the house is tastefully done with the kitchen being the focal point for entertaining on the main level. The large island is the centre of the kitchen with corian counters and lots of oak cupboards will make this a great room to cook in. Lovely hardwood flooring adorns the Dining/Living room that has a gas stove, and is open to the kitchen. There are two bedrooms(including the master)and a full bath to round it out. A huge deck directly out back makes entertaining and bbqing here a breeze! The lower level is nice and bright due to the fact that this is a Hi-Ranch home. Two additional bedrooms with a 4pc bathroom and a large family room with a gas stove makes this a good place for older kids. Laminate flooring replaces the former carpet down here. An extra deep, oversized single garage allows lots of room for more stuff one needs in the country. The generator disconnect switch is already in place. Pride of ownership is everywhere! Some enhancements include: (2018-2023), Heatpump(2019), Low E Argon glass in most windows and sidelights at the front door(2019), Water Softner(2020), Gas Stove-upper(2017), Gas Stove-lower(2020), Shingles-House(2010), Shingles-Garage(2021), Septic(2023) |
| Price | $749,000 |
| Taxes: | $4056.00 |
| Assessment Year: | 2024 |
| Occupancy: | Owner |
| Address: | 1739 Old Perth Road , Mississippi Mills, K0A 1A0, Lanark |
| Acreage: | 5-9.99 |
| Directions/Cross Streets: | Rae Road |
| Rooms: | 13 |
| Bedrooms: | 4 |
| Bedrooms +: | 0 |
| Family Room: | T |
| Basement: | Full, Finished |
| Level/Floor | Room | Length(ft) | Width(ft) | Descriptions | |
| Room 1 | Main | Kitchen | 15.32 | 11.74 | Backsplash, Corian Counter |
| Room 2 | Main | Dining Ro | 15.09 | 11.91 | Hardwood Floor |
| Room 3 | Main | Living Ro | 20.07 | 10.1 | Overlooks Frontyard |
| Room 4 | Main | Primary B | 15.09 | 11.91 | Large Window, Carpet Free, Closet Organizers |
| Room 5 | Main | Bedroom 2 | 10.1 | 11.91 | Large Window, Carpet Free, Double Closet |
| Room 6 | Main | Bathroom | 7.97 | 6.69 | 4 Pc Bath, Carpet Free, Cushion Floor |
| Room 7 | Lower | Bedroom 3 | 10.07 | 10.1 | Double Closet |
| Room 8 | Lower | Bedroom 4 | 9.38 | 10.1 | |
| Room 9 | Lower | Bathroom | 7.48 | 7.18 | 4 Pc Bath, Carpet Free, Cushion Floor |
| Room 10 | Lower | Family Ro | 10.2 | 7.51 | Laminate |
| Room 11 | Lower | Other | 10.23 | 6.23 | Separate Room |
| Room 12 | Lower | Other | 9.81 | 3.8 | |
| Room 13 | Lower | Utility R | 9.38 | 10.1 |
| Washroom Type | No. of Pieces | Level |
| Washroom Type 1 | 4 | Main |
| Washroom Type 2 | 4 | Lower |
| Washroom Type 3 | 0 | |
| Washroom Type 4 | 0 | |
| Washroom Type 5 | 0 |
| Total Area: | 0.00 |
| Approximatly Age: | 31-50 |
| Property Type: | Detached |
| Style: | Other |
| Exterior: | Brick, Aluminum Siding |
| Garage Type: | Attached |
| (Parking/)Drive: | Inside Ent |
| Drive Parking Spaces: | 10 |
| Park #1 | |
| Parking Type: | Inside Ent |
| Park #2 | |
| Parking Type: | Inside Ent |
| Park #3 | |
| Parking Type: | Private |
| Pool: | None |
| Other Structures: | Shed, Out Buil |
| Approximatly Age: | 31-50 |
| Approximatly Square Footage: | 700-1100 |
| Property Features: | Golf, Hospital |
| CAC Included: | N |
| Water Included: | N |
| Cabel TV Included: | N |
| Common Elements Included: | N |
| Heat Included: | N |
| Parking Included: | N |
| Condo Tax Included: | N |
| Building Insurance Included: | N |
| Fireplace/Stove: | Y |
| Heat Type: | Heat Pump |
| Central Air Conditioning: | Wall Unit(s |
| Central Vac: | Y |
| Laundry Level: | Syste |
| Ensuite Laundry: | F |
| Elevator Lift: | False |
| Sewers: | Septic |
| Water: | Drilled W |
| Water Supply Types: | Drilled Well |
| Utilities-Hydro: | Y |
$
%
Years
This calculator is for demonstration purposes only. Always consult a professional
financial advisor before making personal financial decisions.
| Although the information displayed is believed to be accurate, no warranties or representations are made of any kind. |
| GALE COMPANY REALTY LTD. |
|
|

Frank Gallo
Sales Representative
Dir:
416-433-5981
Bus:
647-479-8477
Fax:
647-479-8457
| Book Showing | Email a Friend |
Jump To:
At a Glance:
| Type: | Freehold - Detached |
| Area: | Lanark |
| Municipality: | Mississippi Mills |
| Neighbourhood: | 912 - Mississippi Mills (Ramsay) Twp |
| Style: | Other |
| Approximate Age: | 31-50 |
| Tax: | $4,056 |
| Beds: | 4 |
| Baths: | 2 |
| Fireplace: | Y |
| Pool: | None |
Locatin Map:
Payment Calculator:

