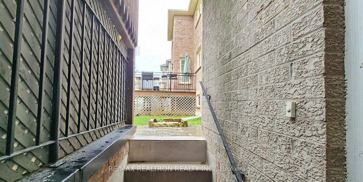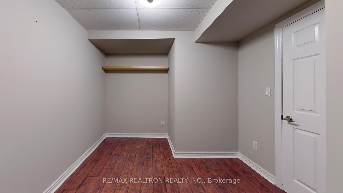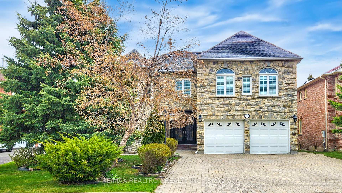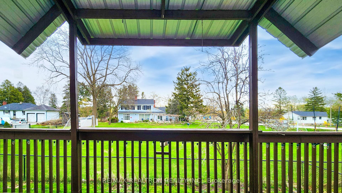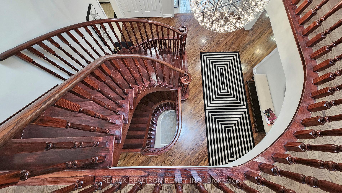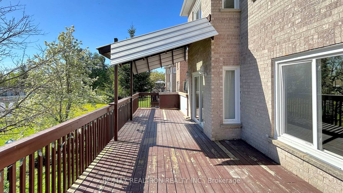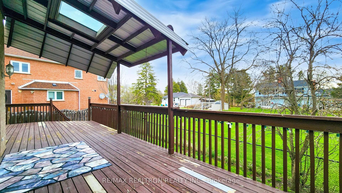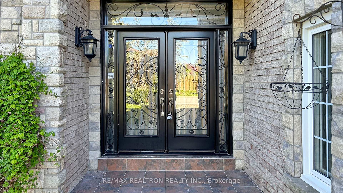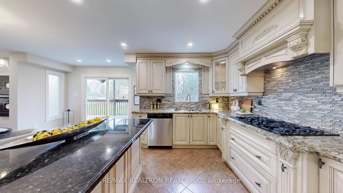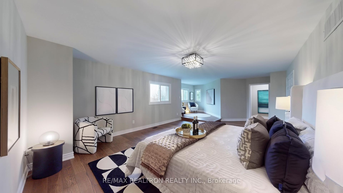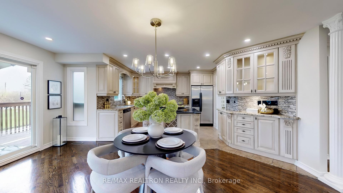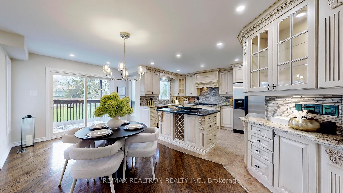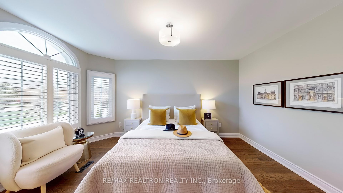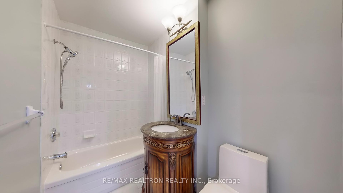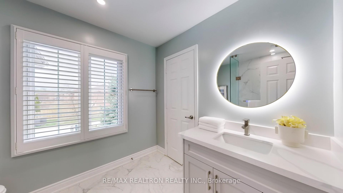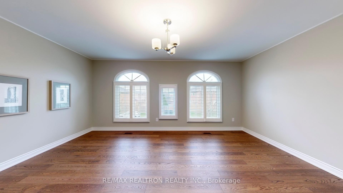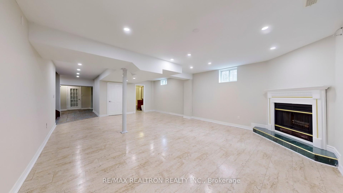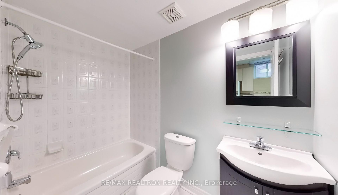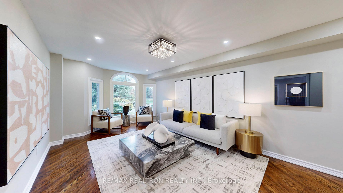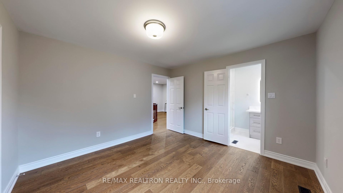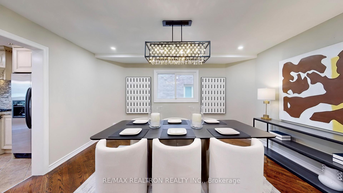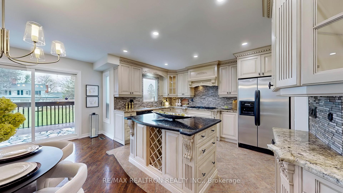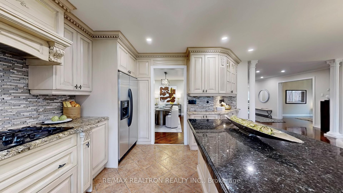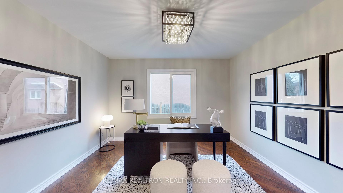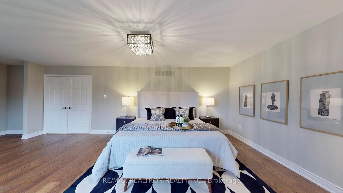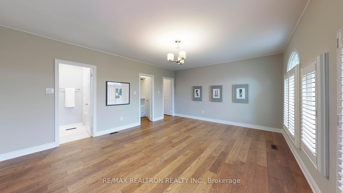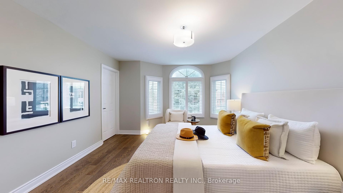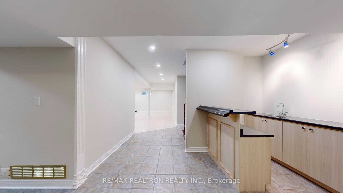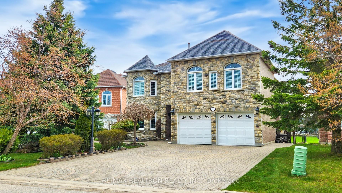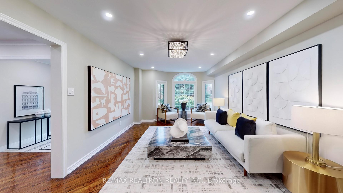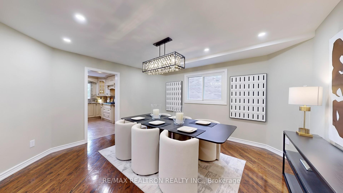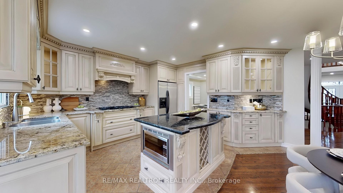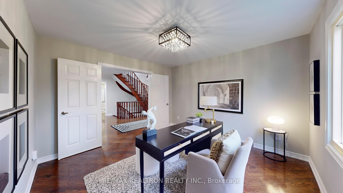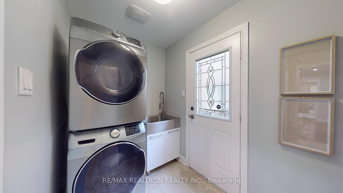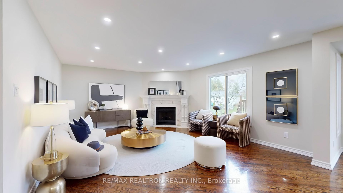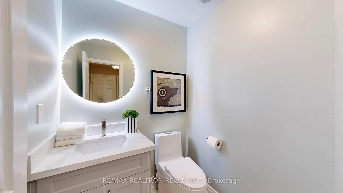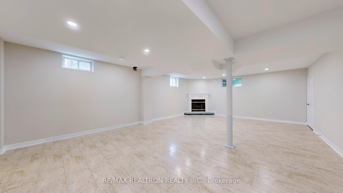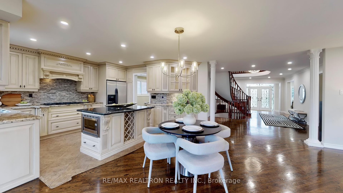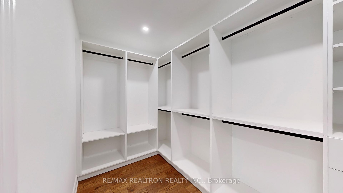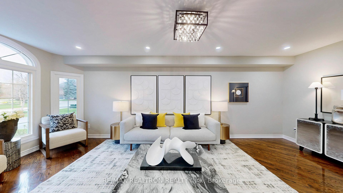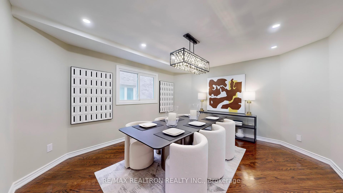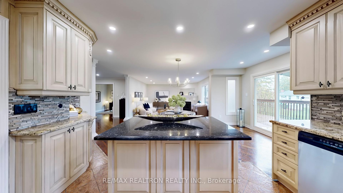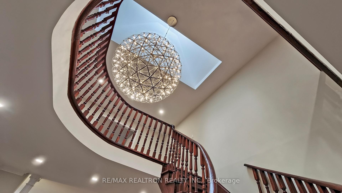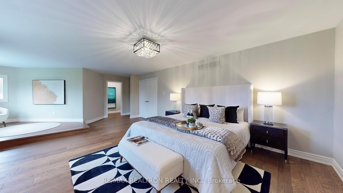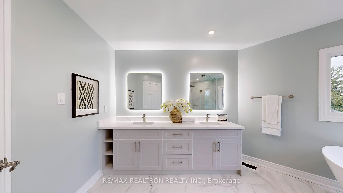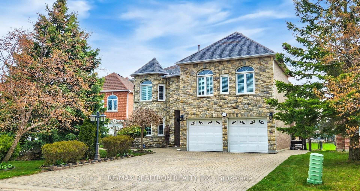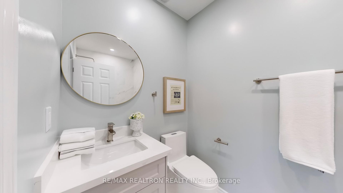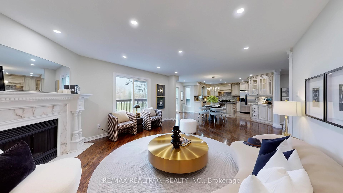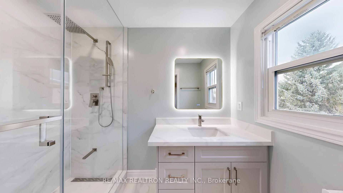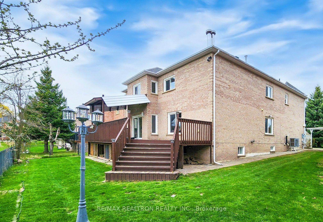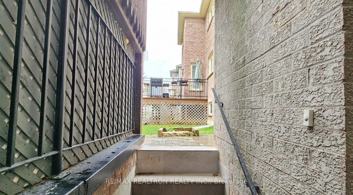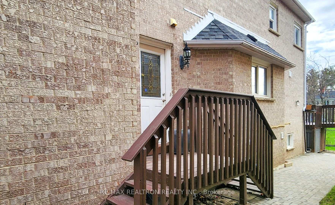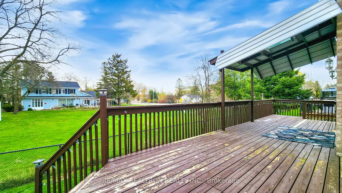$1,880,000
Available - For Sale
Listing ID: N12121632
5 Cantex Cour , Richmond Hill, L4S 1B1, York
| Gracefully situated on an exclusive and tranquil quiet street, this amazing estate showcases over 5,000+ sf refined living space, offering 5 generously sized bedrooms, 7 luxurious bathrooms, and 6-car parking. Designed with both elegance and functionality in mind, the home is filled with natural light, featuring sun-drenched principal rooms, soaring ceilings, and exquisite craftsmanship throughout. The gourmet kitchen, outfitted with premium appliances and an oversized island, flows seamlessly into the expansive family room -- all overlooking a serene, unobstructed backyard view. Bedrooms are appointed with a private ensuite, while the primary retreat pampers with a spa-like bath, dressing area, and walk-in closet. The professionally finished lower level with a separate entrance offers versatile potential for multi-generational living or income generation. Ideally located minutes from Highway 404, Holy Trinity School (HTS), Richmond Green Sports Centre, and upscale shopping along Yonge Street, this residence offers the perfect blend of luxury, privacy, and convenience. An exceptional opportunity to own a landmark home in one of Richmond Hills most coveted enclaves. |
| Price | $1,880,000 |
| Taxes: | $9463.00 |
| Occupancy: | Owner |
| Address: | 5 Cantex Cour , Richmond Hill, L4S 1B1, York |
| Directions/Cross Streets: | Bayview & Elgin Mills Rd |
| Rooms: | 18 |
| Rooms +: | 8 |
| Bedrooms: | 5 |
| Bedrooms +: | 2 |
| Family Room: | T |
| Basement: | Finished, Separate Ent |
| Level/Floor | Room | Length(ft) | Width(ft) | Descriptions | |
| Room 1 | Main | Living Ro | 20.34 | 11.09 | Hardwood Floor, Large Window, Overlooks Garden |
| Room 2 | Main | Family Ro | 16.56 | 13.91 | Hardwood Floor, Pot Lights, Overlooks Backyard |
| Room 3 | Main | Kitchen | 11.84 | 8.99 | Tile Floor, Pot Lights, Overlooks Backyard |
| Room 4 | Main | Breakfast | 16.5 | 9.51 | Hardwood Floor, Pot Lights, Overlooks Backyard |
| Room 5 | Main | Office | 11.15 | 11.09 | Hardwood Floor, Large Window, Double Doors |
| Room 6 | Second | Primary B | 28.57 | 16.56 | Hardwood Floor, 5 Pc Ensuite, Walk-In Closet(s) |
| Room 7 | Second | Bedroom 2 | 16.92 | 13.48 | Hardwood Floor, 3 Pc Ensuite, California Shutters |
| Room 8 | Second | Bedroom 3 | 11.09 | 11.09 | Hardwood Floor, 3 Pc Ensuite, Double Closet |
| Room 9 | Second | Bedroom 4 | 13.32 | 11.09 | Hardwood Floor, 3 Pc Ensuite, California Shutters |
| Room 10 | Second | Bedroom 5 | 13.68 | 10.23 | Hardwood Floor, Closet Organizers, Large Window |
| Room 11 | Basement | Great Roo | 41.49 | 20.5 | Laminate, Fireplace, 3 Pc Ensuite |
| Room 12 | Basement | Kitchen | 11.41 | 10.17 | Tile Floor, Wet Bar, Above Grade Window |
| Room 13 | Basement | Bedroom | 11.48 | 13.78 | Laminate |
| Room 14 | Basement | Bedroom | 13.45 | 10.17 | Laminate |
| Washroom Type | No. of Pieces | Level |
| Washroom Type 1 | 2 | Main |
| Washroom Type 2 | 5 | Second |
| Washroom Type 3 | 3 | Second |
| Washroom Type 4 | 4 | Second |
| Washroom Type 5 | 4 | Basement |
| Total Area: | 0.00 |
| Property Type: | Detached |
| Style: | 2-Storey |
| Exterior: | Stone |
| Garage Type: | Built-In |
| (Parking/)Drive: | Private |
| Drive Parking Spaces: | 4 |
| Park #1 | |
| Parking Type: | Private |
| Park #2 | |
| Parking Type: | Private |
| Pool: | None |
| Approximatly Square Footage: | 3500-5000 |
| Property Features: | Clear View, Fenced Yard |
| CAC Included: | N |
| Water Included: | N |
| Cabel TV Included: | N |
| Common Elements Included: | N |
| Heat Included: | N |
| Parking Included: | N |
| Condo Tax Included: | N |
| Building Insurance Included: | N |
| Fireplace/Stove: | Y |
| Heat Type: | Forced Air |
| Central Air Conditioning: | Central Air |
| Central Vac: | Y |
| Laundry Level: | Syste |
| Ensuite Laundry: | F |
| Sewers: | Sewer |
$
%
Years
This calculator is for demonstration purposes only. Always consult a professional
financial advisor before making personal financial decisions.
| Although the information displayed is believed to be accurate, no warranties or representations are made of any kind. |
| RE/MAX REALTRON REALTY INC. |
|
|

Frank Gallo
Sales Representative
Dir:
416-433-5981
Bus:
647-479-8477
Fax:
647-479-8457
| Virtual Tour | Book Showing | Email a Friend |
Jump To:
At a Glance:
| Type: | Freehold - Detached |
| Area: | York |
| Municipality: | Richmond Hill |
| Neighbourhood: | Devonsleigh |
| Style: | 2-Storey |
| Tax: | $9,463 |
| Beds: | 5+2 |
| Baths: | 7 |
| Fireplace: | Y |
| Pool: | None |
Locatin Map:
Payment Calculator:

