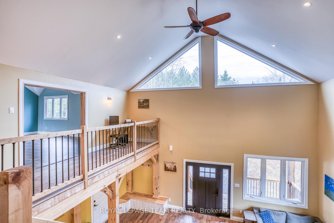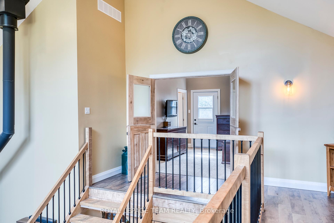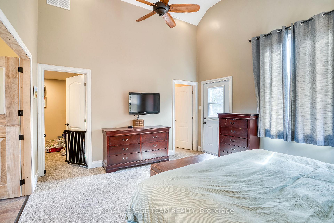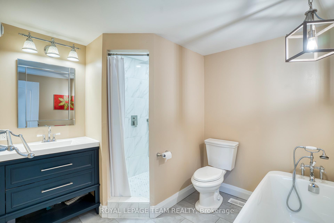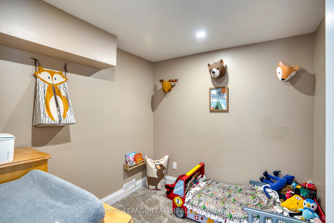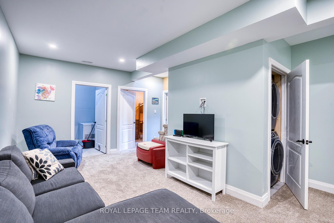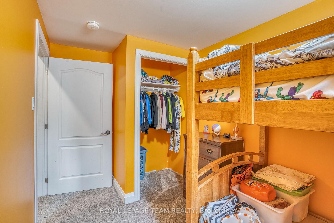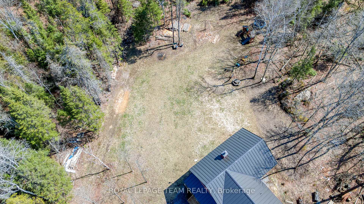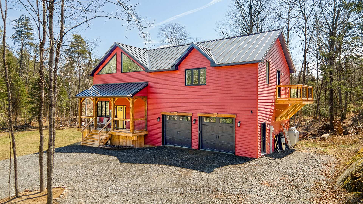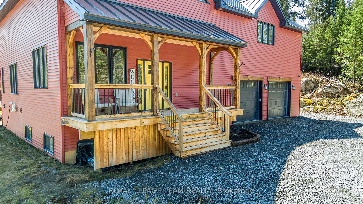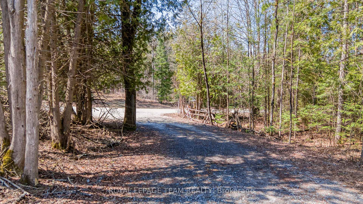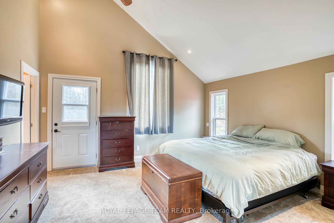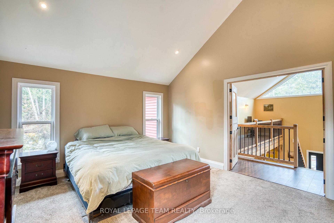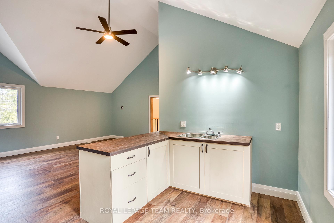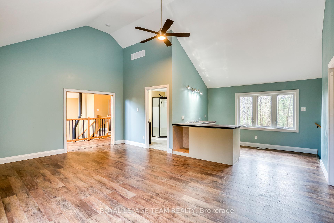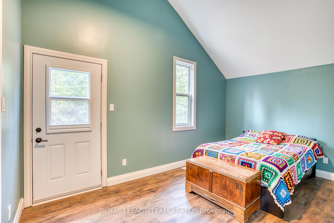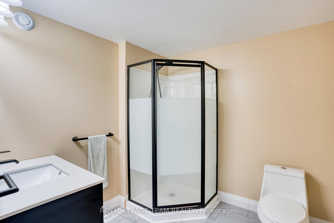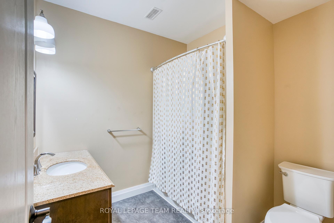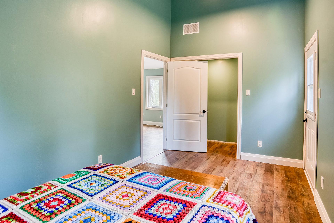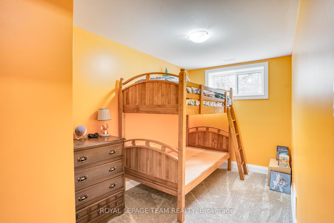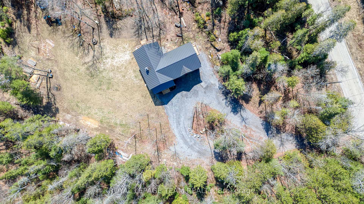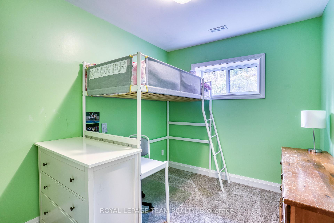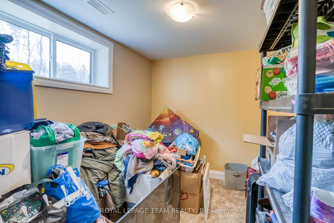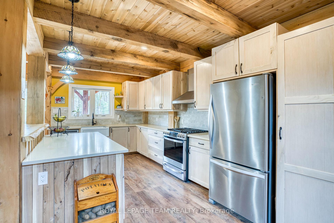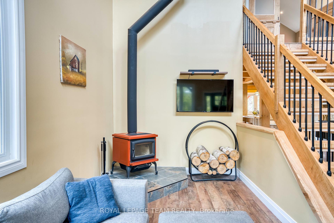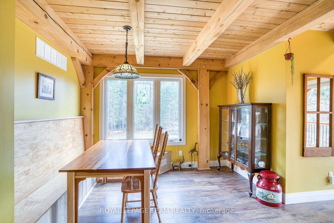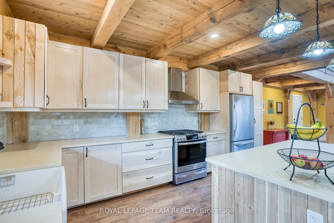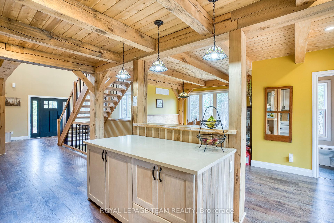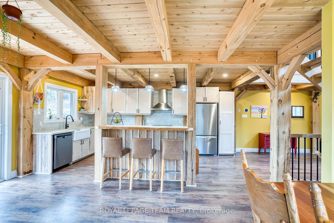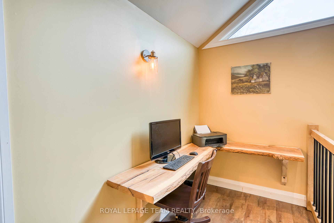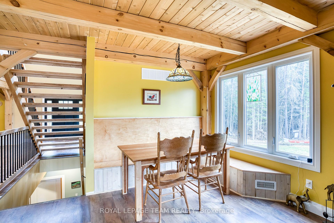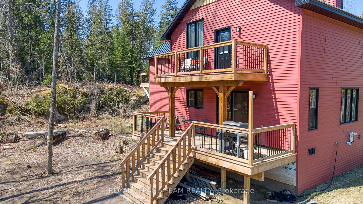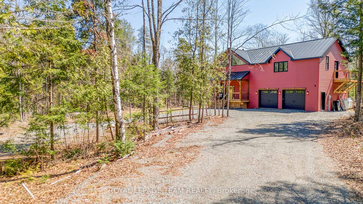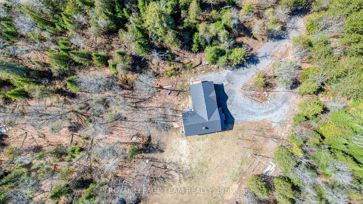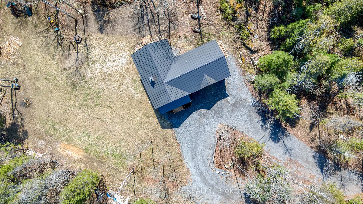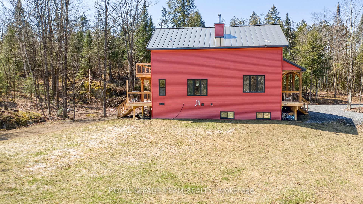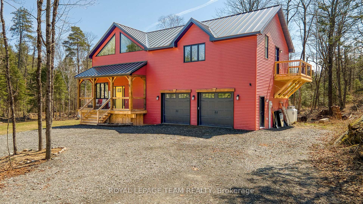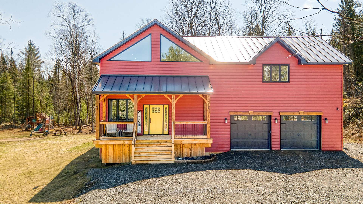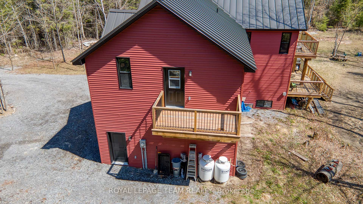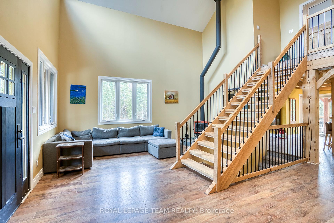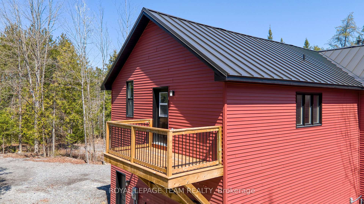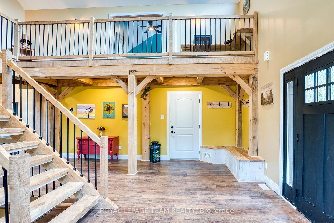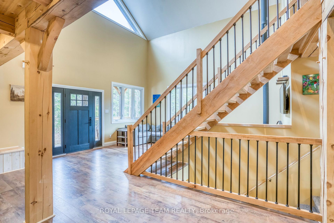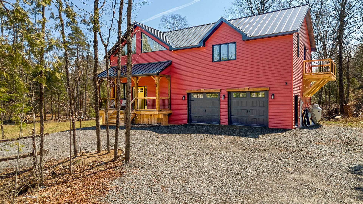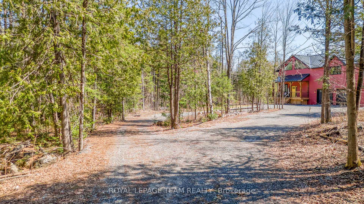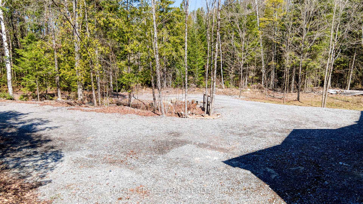$799,000
Available - For Sale
Listing ID: X12121776
2454 Darling Road , Lanark Highlands, K0A 1P0, Lanark
| Remarkable 5 bedroom 4 bathroom Newly built home on 5 acres of mixed Bush. Across the road from the Lanark community forest as well where you have access to hundreds of acres with the possibility of gaining additional privilege's if you apply for them and qualify. The Custom work inside this home will absolutely explode your mind... from the curly maple stairs to the post and beam work, balcony's off each primary bedroom(2), live edge bar at the island, quartz counter tops, custom rain fall shower in the primary ensuite, This home is an absolute pride and joy for anyone. Check out the drove video in the additional links provided |
| Price | $799,000 |
| Taxes: | $5730.00 |
| Occupancy: | Owner |
| Address: | 2454 Darling Road , Lanark Highlands, K0A 1P0, Lanark |
| Directions/Cross Streets: | Tatlock road and the 4 corners |
| Rooms: | 19 |
| Bedrooms: | 5 |
| Bedrooms +: | 0 |
| Family Room: | T |
| Basement: | Full, Finished |
| Level/Floor | Room | Length(ft) | Width(ft) | Descriptions | |
| Room 1 | Main | Great Roo | 23.39 | 20.17 | |
| Room 2 | Main | Kitchen | 11.09 | 17.55 | |
| Room 3 | Main | Breakfast | 12.23 | 11.25 | |
| Room 4 | Main | Bathroom | 5.54 | 6.56 | |
| Room 5 | Second | Bedroom | 9.18 | 18.96 | |
| Room 6 | Second | Great Roo | 20.34 | 15.15 | |
| Room 7 | Second | Kitchen | 11.68 | 8.17 | |
| Room 8 | Second | Bathroom | 8.13 | 7.87 | 3 Pc Bath |
| Room 9 | Second | Primary B | 14.83 | 13.48 | Balcony |
| Room 10 | Second | Other | 8.3 | 8.1 | Walk-In Closet(s) |
| Room 11 | Second | Bathroom | 8.3 | 10.07 | 4 Pc Ensuite |
| Room 12 | Basement | Utility R | 7.58 | 7.48 | |
| Room 13 | Basement | Bedroom | 13.87 | 7.48 | |
| Room 14 | Basement | Bedroom | 7.58 | 12.6 | |
| Room 15 | Basement | Family Ro | 13.84 | 19.52 |
| Washroom Type | No. of Pieces | Level |
| Washroom Type 1 | 4 | Basement |
| Washroom Type 2 | 4 | Second |
| Washroom Type 3 | 4 | Second |
| Washroom Type 4 | 2 | Main |
| Washroom Type 5 | 0 |
| Total Area: | 0.00 |
| Approximatly Age: | 0-5 |
| Property Type: | Detached |
| Style: | 2-Storey |
| Exterior: | Vinyl Siding |
| Garage Type: | Attached |
| (Parking/)Drive: | Private |
| Drive Parking Spaces: | 8 |
| Park #1 | |
| Parking Type: | Private |
| Park #2 | |
| Parking Type: | Private |
| Pool: | None |
| Approximatly Age: | 0-5 |
| Approximatly Square Footage: | 1500-2000 |
| Property Features: | Wooded/Treed, Park |
| CAC Included: | N |
| Water Included: | N |
| Cabel TV Included: | N |
| Common Elements Included: | N |
| Heat Included: | N |
| Parking Included: | N |
| Condo Tax Included: | N |
| Building Insurance Included: | N |
| Fireplace/Stove: | Y |
| Heat Type: | Forced Air |
| Central Air Conditioning: | Central Air |
| Central Vac: | N |
| Laundry Level: | Syste |
| Ensuite Laundry: | F |
| Sewers: | Septic |
| Water: | Drilled W |
| Water Supply Types: | Drilled Well |
| Utilities-Hydro: | Y |
$
%
Years
This calculator is for demonstration purposes only. Always consult a professional
financial advisor before making personal financial decisions.
| Although the information displayed is believed to be accurate, no warranties or representations are made of any kind. |
| ROYAL LEPAGE TEAM REALTY |
|
|

Frank Gallo
Sales Representative
Dir:
416-433-5981
Bus:
647-479-8477
Fax:
647-479-8457
| Book Showing | Email a Friend |
Jump To:
At a Glance:
| Type: | Freehold - Detached |
| Area: | Lanark |
| Municipality: | Lanark Highlands |
| Neighbourhood: | 913 - Lanark Highlands (Lanark) Twp |
| Style: | 2-Storey |
| Approximate Age: | 0-5 |
| Tax: | $5,730 |
| Beds: | 5 |
| Baths: | 4 |
| Fireplace: | Y |
| Pool: | None |
Locatin Map:
Payment Calculator:

