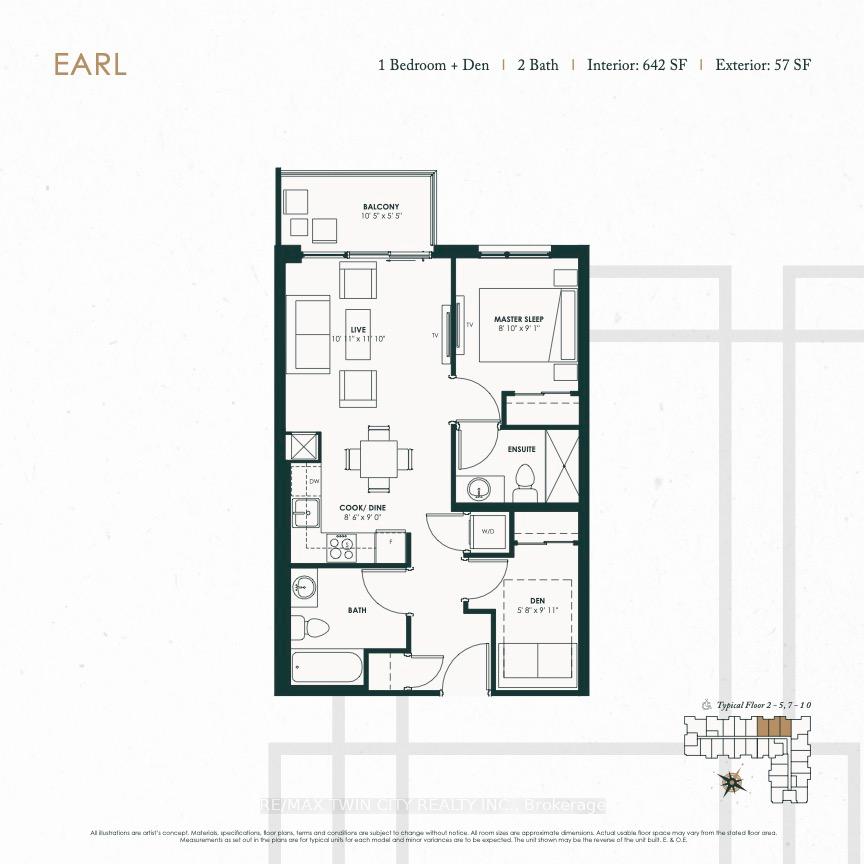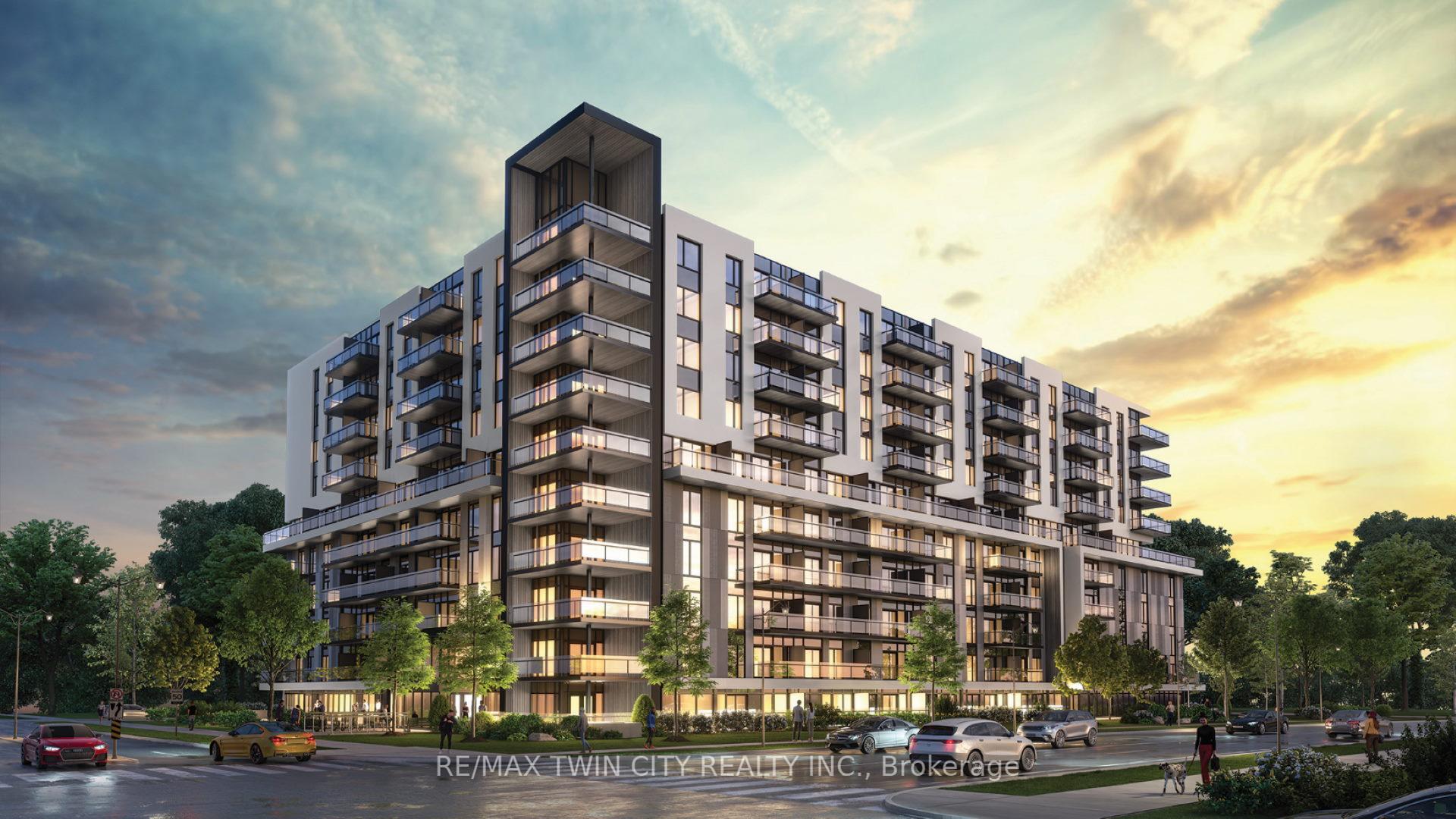$519,000
Available - For Sale
Listing ID: X12070911
575 Conklin Lane , Brantford, N3T 0Y2, Brantford
| Welcome to The Ambrose Brantfords crown jewel of condo living. This is not your average condo. This is The Ambrose, where sophistication meets smart design in one of the citys most sought-after developments. With $17,000 in premium upgrades, this unit delivers high-end finishes, thoughtful layout, and exceptional value. The condo features one spacious bedroom, a den, and a separate study offering flexible space for remote work, guests, or additional storage. There are two full bathrooms, making it ideal for both convenience and privacy. Every inch of this home has been designed to impress from the upgraded kitchen and modern finishes to the bright, open-concept living area. The building itself is modern, secure, and ideally located just minutes from Brantfords top shopping, dining, parks, and commuter routes. Whether your a first-time buyer, downsizer, or investor, this is an opportunity you dont want to miss. Units like this are rare and they dont last long. Book your showing today and see why this condo is turning heads. |
| Price | $519,000 |
| Taxes: | $1.00 |
| Occupancy: | Vacant |
| Address: | 575 Conklin Lane , Brantford, N3T 0Y2, Brantford |
| Postal Code: | N3T 0Y2 |
| Province/State: | Brantford |
| Directions/Cross Streets: | Shellard/Powell |
| Level/Floor | Room | Length(ft) | Width(ft) | Descriptions | |
| Room 1 | Main | Living Ro | 10.4 | 9.09 | Combined w/Kitchen |
| Room 2 | Main | Kitchen | 9.38 | 10.4 | |
| Room 3 | Main | Den | 7.48 | 8.1 | |
| Room 4 | Main | Study | 4.92 | 3.28 | |
| Room 5 | Main | Bedroom | 9.48 | 10.59 | |
| Room 6 | Main | Bathroom | 5.35 | 892.16 | 4 Pc Bath |
| Room 7 | Main | Bathroom | 5.35 | 8.92 | 3 Pc Bath |
| Washroom Type | No. of Pieces | Level |
| Washroom Type 1 | 4 | Main |
| Washroom Type 2 | 3 | Main |
| Washroom Type 3 | 0 | |
| Washroom Type 4 | 0 | |
| Washroom Type 5 | 0 | |
| Washroom Type 6 | 4 | Main |
| Washroom Type 7 | 3 | Main |
| Washroom Type 8 | 0 | |
| Washroom Type 9 | 0 | |
| Washroom Type 10 | 0 |
| Total Area: | 0.00 |
| Approximatly Age: | New |
| Washrooms: | 2 |
| Heat Type: | Forced Air |
| Central Air Conditioning: | Central Air |
| Elevator Lift: | True |
$
%
Years
This calculator is for demonstration purposes only. Always consult a professional
financial advisor before making personal financial decisions.
| Although the information displayed is believed to be accurate, no warranties or representations are made of any kind. |
| RE/MAX TWIN CITY REALTY INC. |
|
|

Frank Gallo
Sales Representative
Dir:
416-433-5981
Bus:
647-479-8477
Fax:
647-479-8457
| Book Showing | Email a Friend |
Jump To:
At a Glance:
| Type: | Com - Condo Apartment |
| Area: | Brantford |
| Municipality: | Brantford |
| Neighbourhood: | Dufferin Grove |
| Style: | Apartment |
| Approximate Age: | New |
| Tax: | $1 |
| Maintenance Fee: | $298.84 |
| Beds: | 1+1 |
| Baths: | 2 |
| Fireplace: | N |
Locatin Map:
Payment Calculator:





