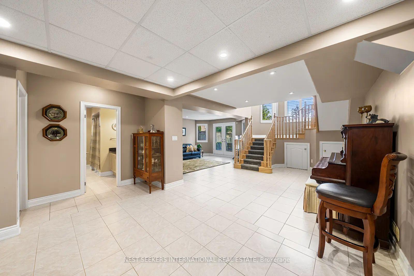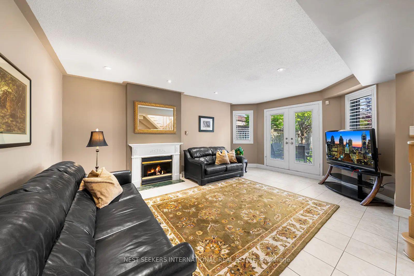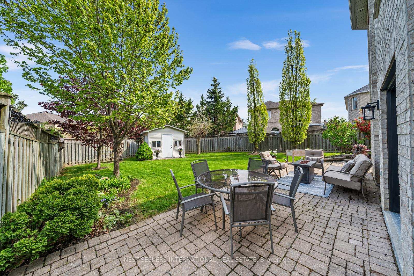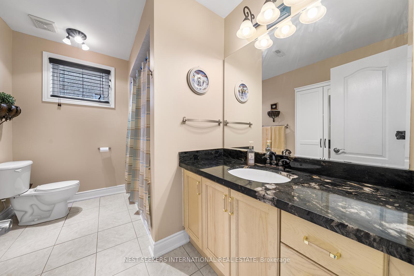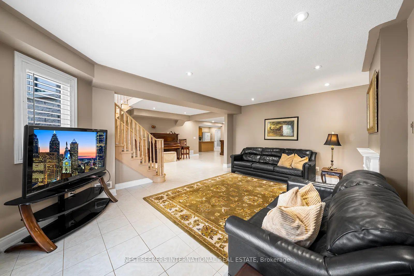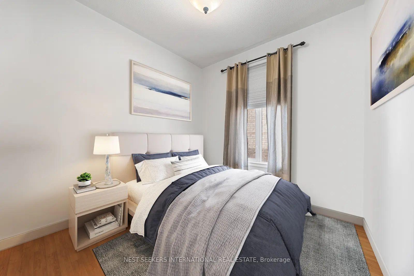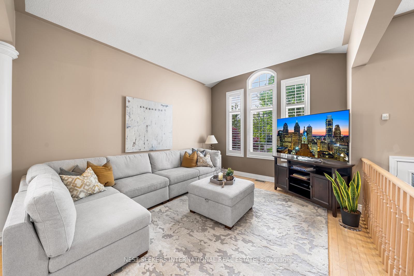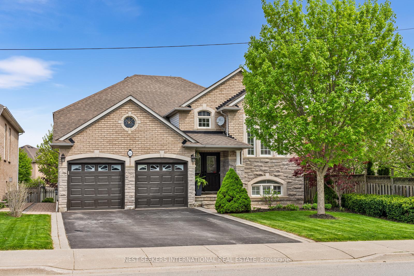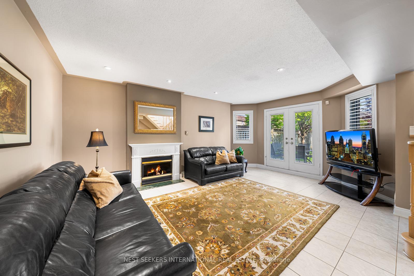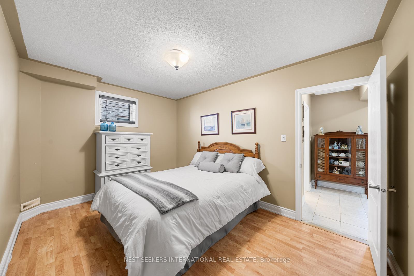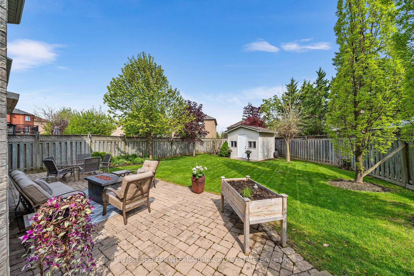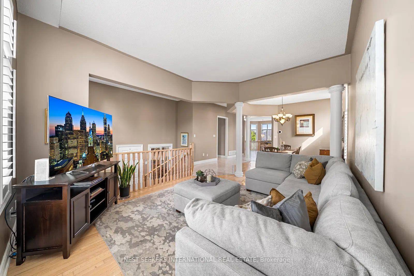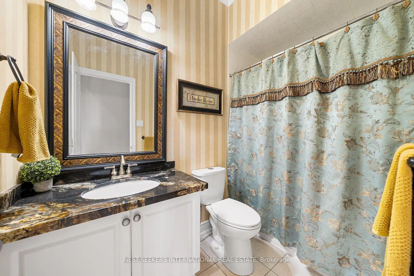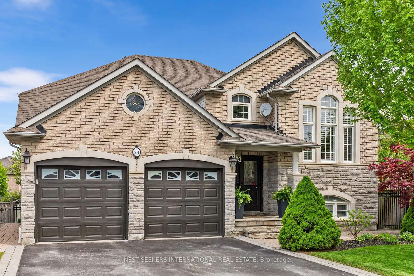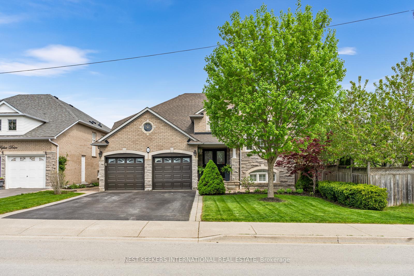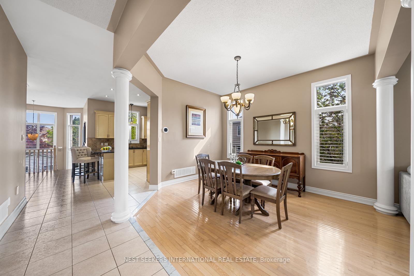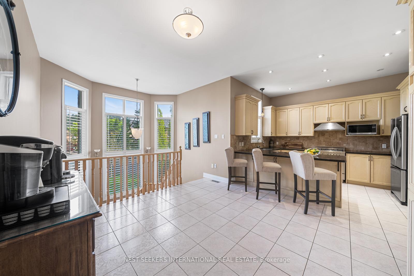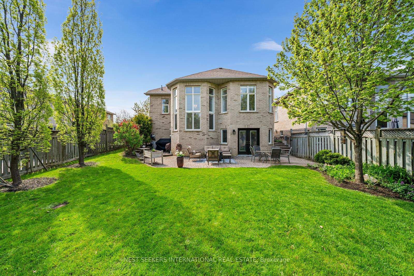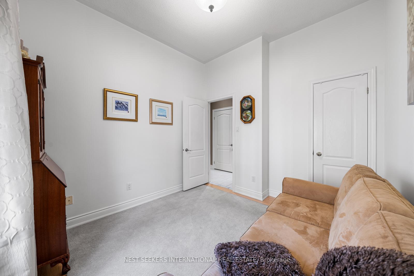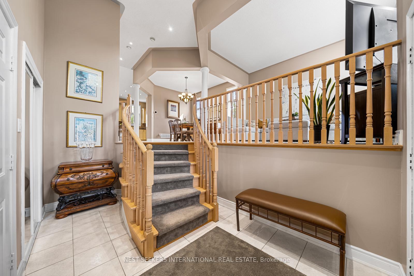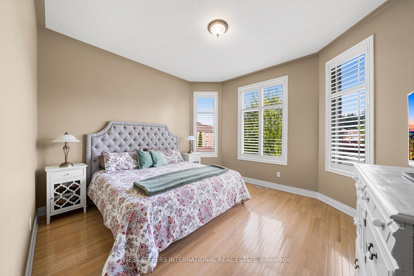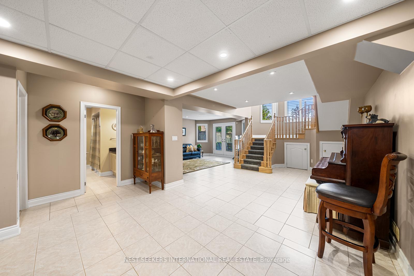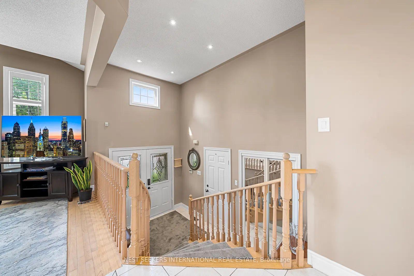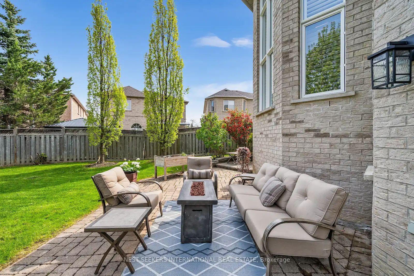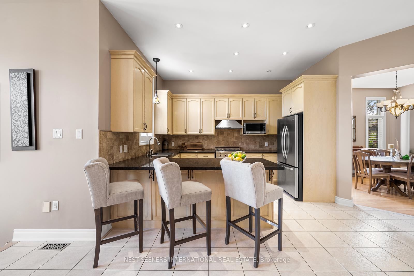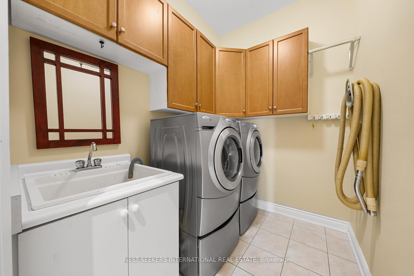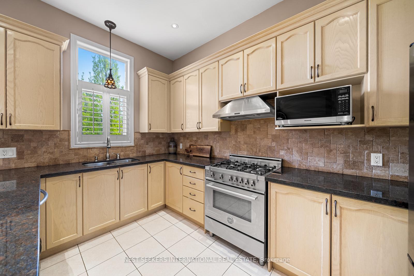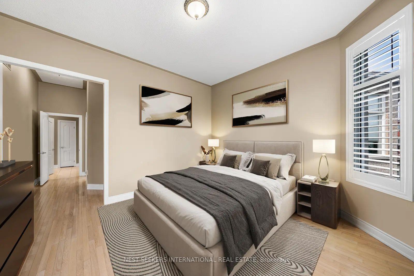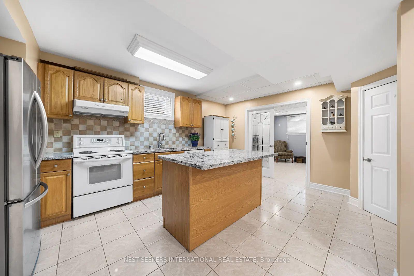$1,699,900
Available - For Sale
Listing ID: N12066556
28 Poplar Driv , Richmond Hill, L4E 2Y4, York
| Here is your opportunity to own this fabulous raised bungalow in the sought-after Oak Ridges location. This stunning home offers an abundance of features, such as high soaring ceilings, including 10' ceilings on the main floor, upgraded with pot lights throughout, and a very functional open concept layout with gorgeous windows offering tons of natural light, a large eat-in kitchen, a spacious living and dining room, and a double door walkout from the fully finished basement that features an optional 2 bedrooms or 1 + den, a full kitchen, and a 2ndlaundry room, perfect for a larger family. Finally, sit back and enjoy this home's beautiful curb appeal and tastefully landscaped, pool-sized backyard, including a stone patio with accessible walkways for all your entertaining along with a convenient storage shed. You don't want to miss this one! |
| Price | $1,699,900 |
| Taxes: | $6278.50 |
| Occupancy: | Owner |
| Address: | 28 Poplar Driv , Richmond Hill, L4E 2Y4, York |
| Directions/Cross Streets: | King Rd and Yonge St. |
| Rooms: | 12 |
| Bedrooms: | 2 |
| Bedrooms +: | 2 |
| Family Room: | T |
| Basement: | Walk-Out, Finished |
| Level/Floor | Room | Length(ft) | Width(ft) | Descriptions | |
| Room 1 | Main | Kitchen | 13.38 | 9.91 | Pot Lights, Stainless Steel Appl, Granite Counters |
| Room 2 | Main | Breakfast | 13.19 | 12.99 | Ceramic Floor, Family Size Kitchen |
| Room 3 | Main | Dining Ro | 13.71 | 12 | Hardwood Floor, Combined w/Living |
| Room 4 | Main | Living Ro | 14.99 | 12.6 | Hardwood Floor, Combined w/Dining |
| Room 5 | Main | Primary B | 13.09 | 12.79 | Walk-In Closet(s), 5 Pc Ensuite, Hardwood Floor |
| Room 6 | Main | Bedroom 2 | 10.89 | 10 | Closet, Hardwood Floor |
| Room 7 | Lower | Bedroom 3 | 9.81 | 13.81 | Closet, Laminate |
| Room 8 | Lower | Bedroom 4 | 11.38 | 12.1 | Closet, Pot Lights |
| Room 9 | Lower | Living Ro | 18.79 | 13.48 | Pot Lights, Walk-Out, Fireplace |
| Room 10 | Main | Laundry | 8 | 6 | Ceramic Floor |
| Room 11 | Lower | Recreatio | 27.39 | 12 | Ceramic Floor, Pot Lights |
| Room 12 | Lower | Kitchen | 13.61 | 16.4 | Centre Island, Stainless Steel Appl |
| Washroom Type | No. of Pieces | Level |
| Washroom Type 1 | 3 | Main |
| Washroom Type 2 | 5 | Main |
| Washroom Type 3 | 3 | Lower |
| Washroom Type 4 | 0 | |
| Washroom Type 5 | 0 |
| Total Area: | 0.00 |
| Property Type: | Detached |
| Style: | Bungalow-Raised |
| Exterior: | Brick, Stone |
| Garage Type: | Built-In |
| (Parking/)Drive: | Private |
| Drive Parking Spaces: | 4 |
| Park #1 | |
| Parking Type: | Private |
| Park #2 | |
| Parking Type: | Private |
| Pool: | None |
| Other Structures: | Garden Shed |
| Approximatly Square Footage: | 1500-2000 |
| CAC Included: | N |
| Water Included: | N |
| Cabel TV Included: | N |
| Common Elements Included: | N |
| Heat Included: | N |
| Parking Included: | N |
| Condo Tax Included: | N |
| Building Insurance Included: | N |
| Fireplace/Stove: | Y |
| Heat Type: | Forced Air |
| Central Air Conditioning: | Central Air |
| Central Vac: | N |
| Laundry Level: | Syste |
| Ensuite Laundry: | F |
| Sewers: | Sewer |
$
%
Years
This calculator is for demonstration purposes only. Always consult a professional
financial advisor before making personal financial decisions.
| Although the information displayed is believed to be accurate, no warranties or representations are made of any kind. |
| NEST SEEKERS INTERNATIONAL REAL ESTATE |
|
|

Frank Gallo
Sales Representative
Dir:
416-433-5981
Bus:
647-479-8477
Fax:
647-479-8457
| Virtual Tour | Book Showing | Email a Friend |
Jump To:
At a Glance:
| Type: | Freehold - Detached |
| Area: | York |
| Municipality: | Richmond Hill |
| Neighbourhood: | Oak Ridges |
| Style: | Bungalow-Raised |
| Tax: | $6,278.5 |
| Beds: | 2+2 |
| Baths: | 3 |
| Fireplace: | Y |
| Pool: | None |
Locatin Map:
Payment Calculator:

