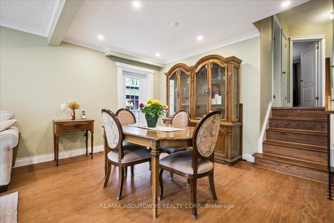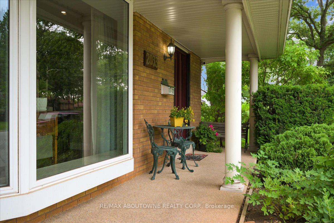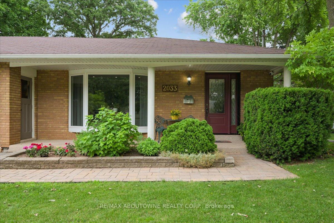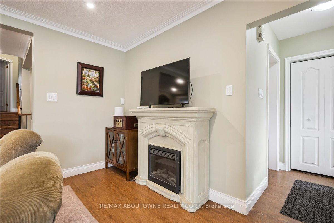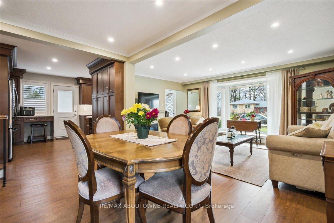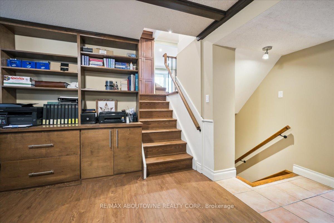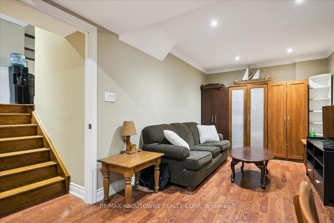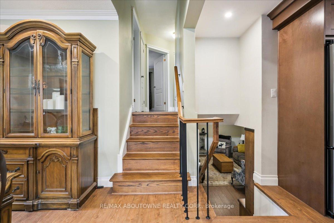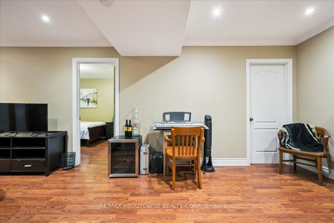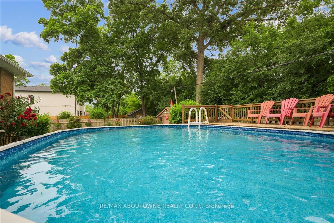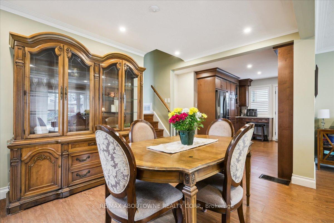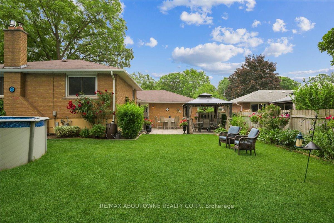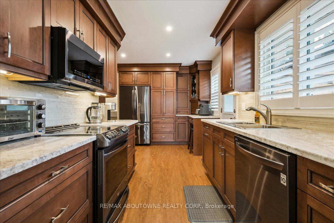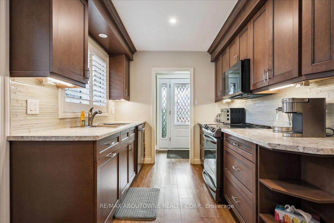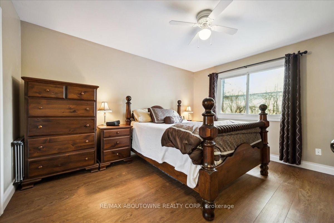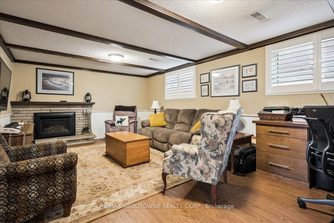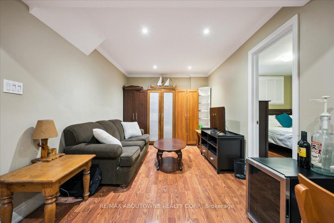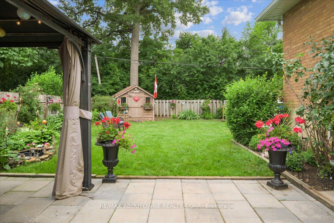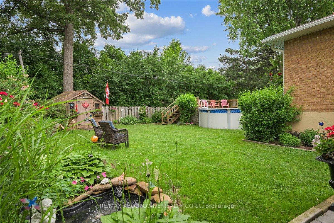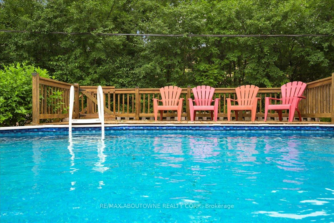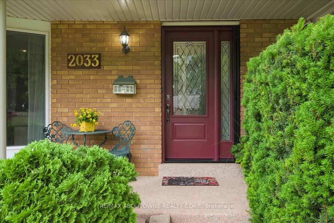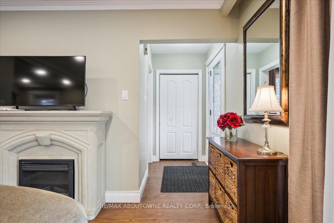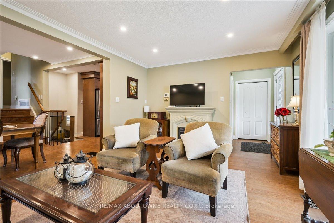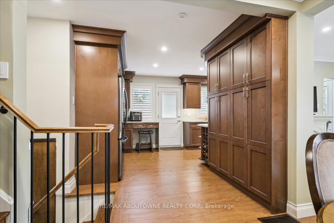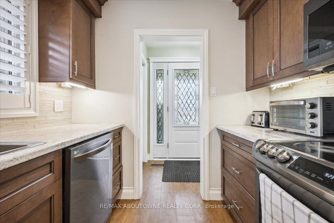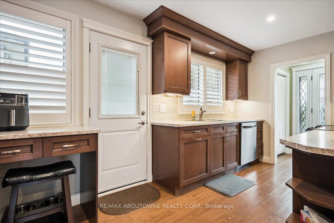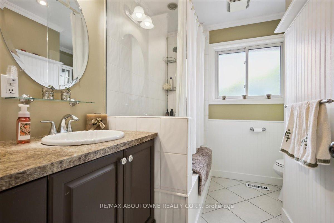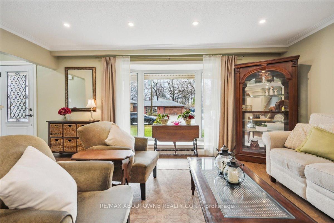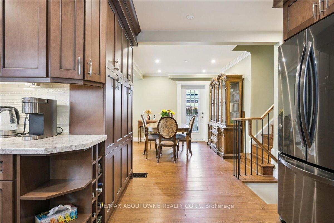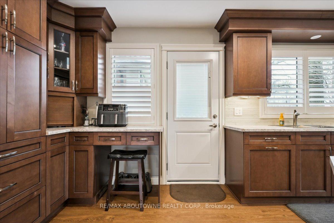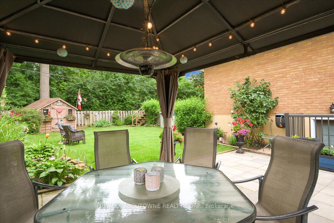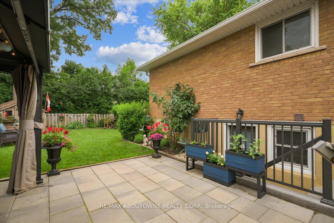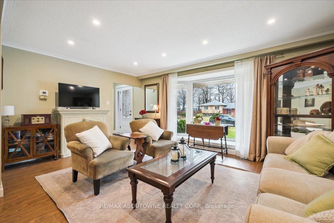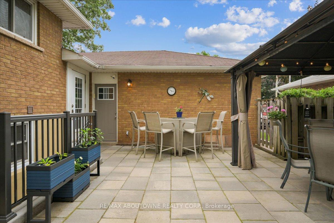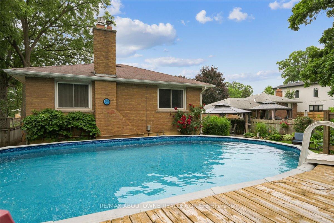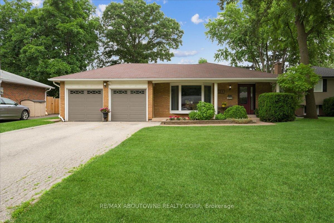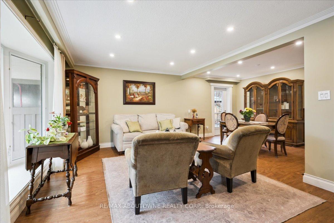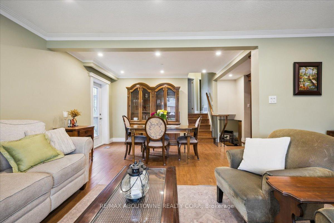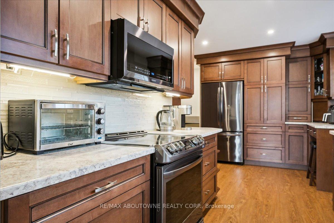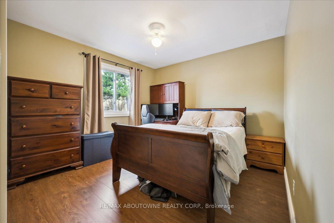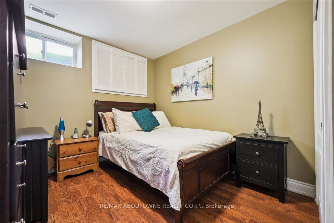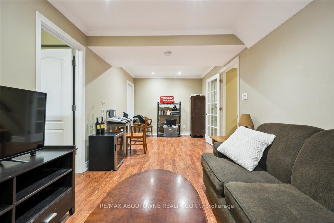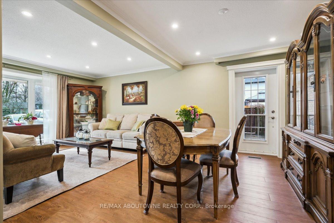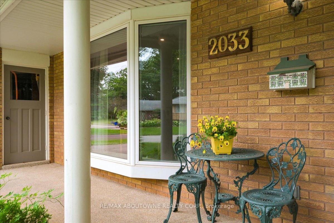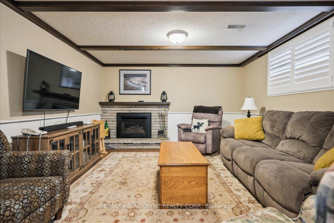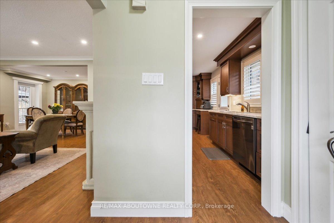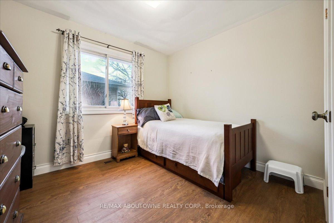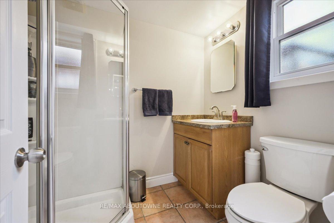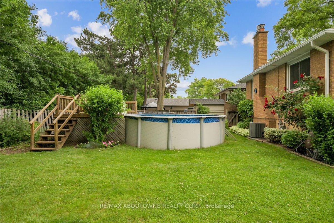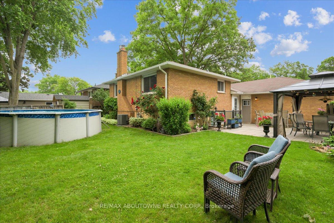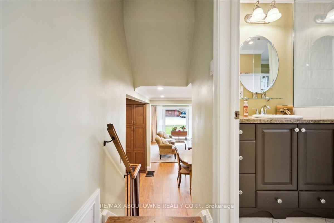$1,499,000
Available - For Sale
Listing ID: W12063367
2033 Saxon Road , Oakville, L6L 2V1, Halton
| Don't miss out on this exceptional chance to own a beautifully renovated 4-level backsplit with a true double car garage! Welcome to 2033 Saxon Road, situated on a quiet, family-friendly street in highly sought-after West Oakville. This spacious home offers over 2200 sq ft of living space, ideal for growing families, offering plenty of room for everyone. The main level features a modern kitchen with updated cabinetry, stainless steel appliances, and additional pantry space, plus access to the backyard. The open-concept living and dining areas provide another entry to the rear patio, gazebo, and yard. On the second level, you'll find a generously sized primary bedroom, two additional bedrooms, and a refreshed main bathroom. The lower level includes a cozy family room with a gas fireplace, a 3-piece bathroom, and a laundry/utility room, with a separate walk-up entrance leading to the rear yard. The basement is a versatile space with a 4th bedroom, recreation room, and an office/gym perfect for a teenager or additional living space. Step outside to the entertainer's paradise in the backyard, featuring a large gazebo, expansive patio, beautifully landscaped flower beds with a water feature, and an above-ground pool ideal for hot summer days. Conveniently located near transit, including Bronte Go Station, top-rated schools, Queen Elizabeth Community Center, shopping, dining, and other local amenities. You are also within walking distance to Bronte Harbour and Bronte Creek Lands Park. Nestled on a peaceful crescent in a welcoming neighborhood, this home is a must-see! |
| Price | $1,499,000 |
| Taxes: | $4990.00 |
| Assessment Year: | 2024 |
| Occupancy: | Owner |
| Address: | 2033 Saxon Road , Oakville, L6L 2V1, Halton |
| Acreage: | < .50 |
| Directions/Cross Streets: | Bridge/Seaton |
| Rooms: | 6 |
| Rooms +: | 5 |
| Bedrooms: | 3 |
| Bedrooms +: | 1 |
| Family Room: | T |
| Basement: | Finished, Walk-Up |
| Level/Floor | Room | Length(ft) | Width(ft) | Descriptions | |
| Room 1 | Main | Living Ro | 16.73 | 12.33 | |
| Room 2 | Main | Dining Ro | 11.81 | 9.22 | |
| Room 3 | Main | Kitchen | 17.02 | 12.96 | |
| Room 4 | Second | Primary B | 11.84 | 13.48 | |
| Room 5 | Second | Bedroom 2 | 12.6 | 11.32 | |
| Room 6 | Second | Bedroom 3 | 8.69 | 10.2 | |
| Room 7 | Lower | Family Ro | 21.84 | 12.6 | |
| Room 8 | Lower | Utility R | 11.81 | 12.27 | |
| Room 9 | Basement | Recreatio | 23.29 | 9.32 | |
| Room 10 | Basement | Bedroom 4 | 12.04 | 9.32 | |
| Room 11 | Basement | Office | 10.92 | 9.28 |
| Washroom Type | No. of Pieces | Level |
| Washroom Type 1 | 4 | |
| Washroom Type 2 | 3 | |
| Washroom Type 3 | 0 | |
| Washroom Type 4 | 0 | |
| Washroom Type 5 | 0 | |
| Washroom Type 6 | 4 | |
| Washroom Type 7 | 3 | |
| Washroom Type 8 | 0 | |
| Washroom Type 9 | 0 | |
| Washroom Type 10 | 0 | |
| Washroom Type 11 | 4 | |
| Washroom Type 12 | 3 | |
| Washroom Type 13 | 0 | |
| Washroom Type 14 | 0 | |
| Washroom Type 15 | 0 | |
| Washroom Type 16 | 4 | |
| Washroom Type 17 | 3 | |
| Washroom Type 18 | 0 | |
| Washroom Type 19 | 0 | |
| Washroom Type 20 | 0 |
| Total Area: | 0.00 |
| Approximatly Age: | 51-99 |
| Property Type: | Detached |
| Style: | Backsplit 4 |
| Exterior: | Brick |
| Garage Type: | Attached |
| (Parking/)Drive: | Private Do |
| Drive Parking Spaces: | 6 |
| Park #1 | |
| Parking Type: | Private Do |
| Park #2 | |
| Parking Type: | Private Do |
| Pool: | Above Gr |
| Approximatly Age: | 51-99 |
| Approximatly Square Footage: | 1100-1500 |
| Property Features: | Place Of Wor, Public Transit |
| CAC Included: | N |
| Water Included: | N |
| Cabel TV Included: | N |
| Common Elements Included: | N |
| Heat Included: | N |
| Parking Included: | N |
| Condo Tax Included: | N |
| Building Insurance Included: | N |
| Fireplace/Stove: | Y |
| Heat Type: | Forced Air |
| Central Air Conditioning: | Central Air |
| Central Vac: | N |
| Laundry Level: | Syste |
| Ensuite Laundry: | F |
| Sewers: | Sewer |
$
%
Years
This calculator is for demonstration purposes only. Always consult a professional
financial advisor before making personal financial decisions.
| Although the information displayed is believed to be accurate, no warranties or representations are made of any kind. |
| RE/MAX ABOUTOWNE REALTY CORP. |
|
|

Frank Gallo
Sales Representative
Dir:
416-433-5981
Bus:
647-479-8477
Fax:
647-479-8457
| Virtual Tour | Book Showing | Email a Friend |
Jump To:
At a Glance:
| Type: | Freehold - Detached |
| Area: | Halton |
| Municipality: | Oakville |
| Neighbourhood: | 1020 - WO West |
| Style: | Backsplit 4 |
| Approximate Age: | 51-99 |
| Tax: | $4,990 |
| Beds: | 3+1 |
| Baths: | 2 |
| Fireplace: | Y |
| Pool: | Above Gr |
Locatin Map:
Payment Calculator:

