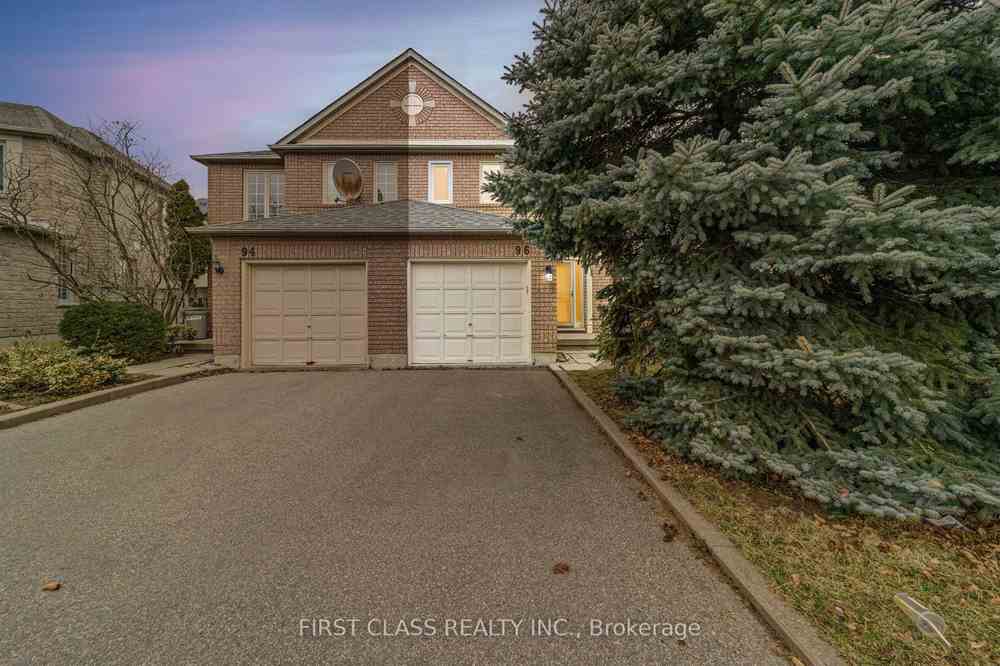$1,368,000
Available - For Sale
Listing ID: N8149544
96 Formosa Dr , Richmond Hill, L4S 1T1, Ontario
| Stunning Mattamy-built semi-detached home boasting a premium lot with an exceptional layout. Enter through a grand two-story foyer, leading to bright and spacious interiors. Enjoy the open-concept design, an eat-in kitchen, and a walk-out to the deck, perfect for entertaining. Hardwood floors grace the main level, with direct access to the garage for convenience. Finished walk-out basement . Fully fenced backyard showcases a beautiful garden. Top-ranked schools, Bayview Secondary and Richmond Rose Public. Close proximity to parks, shopping plazas, and Hwy 404. |
| Extras: Fridge(2021), Stove, Dishwasher(2023), Washer, Dryer, Garage Door Openers, All Electric Light Fixtures, Shutters. A/C (2022) |
| Price | $1,368,000 |
| Taxes: | $5863.68 |
| Address: | 96 Formosa Dr , Richmond Hill, L4S 1T1, Ontario |
| Lot Size: | 18.50 x 98.43 (Feet) |
| Directions/Cross Streets: | Bayview/Major Mac |
| Rooms: | 6 |
| Bedrooms: | 3 |
| Bedrooms +: | |
| Kitchens: | 1 |
| Family Room: | Y |
| Basement: | Fin W/O |
| Approximatly Age: | 16-30 |
| Property Type: | Semi-Detached |
| Style: | 2-Storey |
| Exterior: | Brick |
| Garage Type: | Attached |
| (Parking/)Drive: | Private |
| Drive Parking Spaces: | 2 |
| Pool: | None |
| Approximatly Age: | 16-30 |
| Approximatly Square Footage: | 1500-2000 |
| Property Features: | Park, Public Transit, School |
| Fireplace/Stove: | Y |
| Heat Source: | Gas |
| Heat Type: | Forced Air |
| Central Air Conditioning: | Central Air |
| Laundry Level: | Lower |
| Sewers: | Sewers |
| Water: | Municipal |
$
%
Years
This calculator is for demonstration purposes only. Always consult a professional
financial advisor before making personal financial decisions.
| Although the information displayed is believed to be accurate, no warranties or representations are made of any kind. |
| FIRST CLASS REALTY INC. |
|
|

Frank Gallo
Sales Representative
Dir:
416-433-5981
Bus:
647-479-8477
Fax:
647-479-8457
| Book Showing | Email a Friend |
Jump To:
At a Glance:
| Type: | Freehold - Semi-Detached |
| Area: | York |
| Municipality: | Richmond Hill |
| Neighbourhood: | Rouge Woods |
| Style: | 2-Storey |
| Lot Size: | 18.50 x 98.43(Feet) |
| Approximate Age: | 16-30 |
| Tax: | $5,863.68 |
| Beds: | 3 |
| Baths: | 3 |
| Fireplace: | Y |
| Pool: | None |
Locatin Map:
Payment Calculator:


























